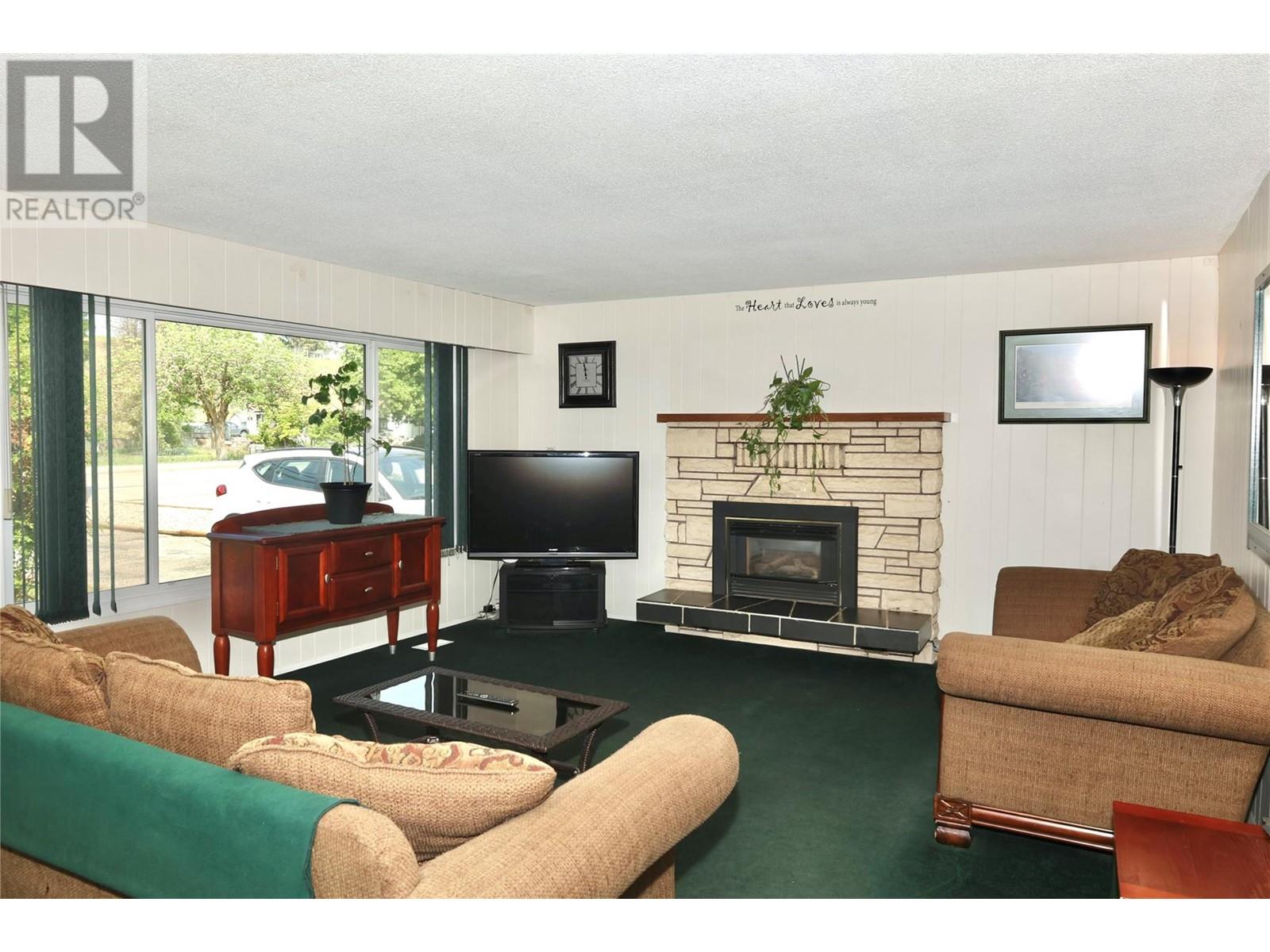
Introducing an exceptional 3-bedroom, 2-bathroom residence unlike any other, nestled in the vibrant heart of Oliver. This distinctive property boasts a legally sanctioned 762-square-foot, 1-bedroom, 2-bathroom handicapped accessible carriage home – and yes, it's impeccably handicapped accessible! Connected by a charming covered breezeway, this arrangement offers the ideal blend of togetherness and privacy for your family. Two separate driveways, RV parking complete with sewer clean-out, and a generously proportioned .25-acre plot provide ample space and convenience. Inside, the kitchen showcases real hardwood cabinets complemented by tastefully tiled flooring. Step outside onto the stamped covered patio beneath the breezeway, offering a serene retreat for family gatherings. The expansive lot even leaves room to envision an outdoor pool nestled between the homes. Additional amenities include two storage sheds, an attached 11'8""x19'7"" garage, and a separate basement entrance. With potential to revitalize existing garden spaces, this property presents an unparalleled opportunity for discerning buyers seeking a centrally located haven for their family or rental prospects. (id:47466)

 Sign up & Get New
Sign up & Get New