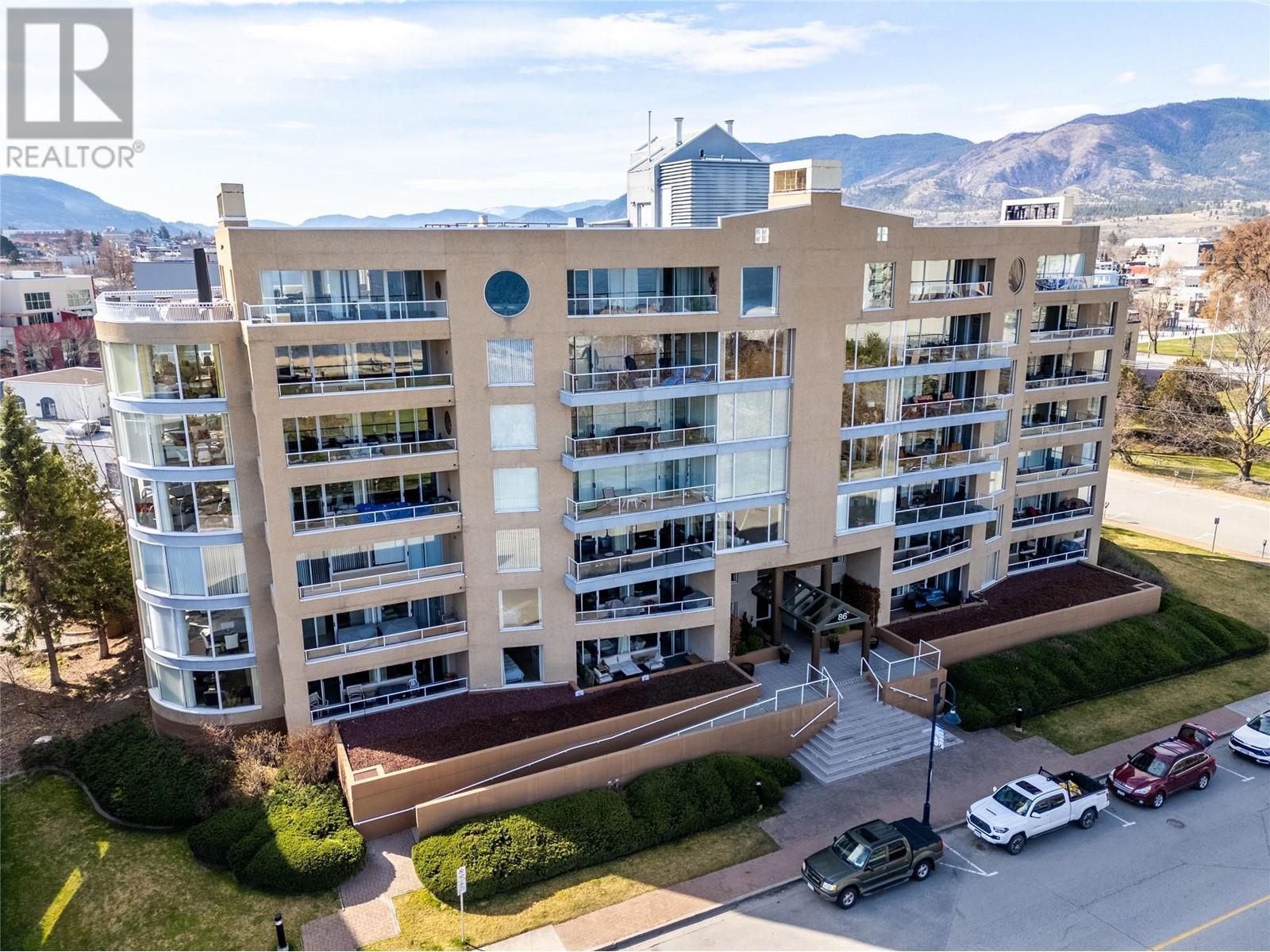
Your Dream Home Awaits at 86 Lakeshore! Experience the epitome of luxury living at this distinguished address, overlooking picturesque Okanagan Lake and Park. Indulge in the convenience of walking to restaurants, breweries, shopping, the marina, beach, KVR and the bustling farmers market. This exclusive boutique condo development has only 26 homes, all currently owner-occupied, fostering a warm and secure community atmosphere that you'll be delighted to call home. Prepare to be amazed by the substantial recent renovations, including a stunning Carolyn Walsh-designed kitchen featuring a five burner gas Wolf cooktop, double Miele ovens, and exquisite quartz countertops. Both bathrooms have been tastefully updated to elevate your everyday living experience. Retreat to the spacious primary bedroom with direct access to two of the three covered decks that offer breathtaking views and serene outdoor spaces. With two parking spots in the secured parkade, a convenient storage locker, and shared back garden for larger party entertaining every detail has been considered to enhance your comfort and convenience. (id:47466)

 Sign up & Get New
Sign up & Get New