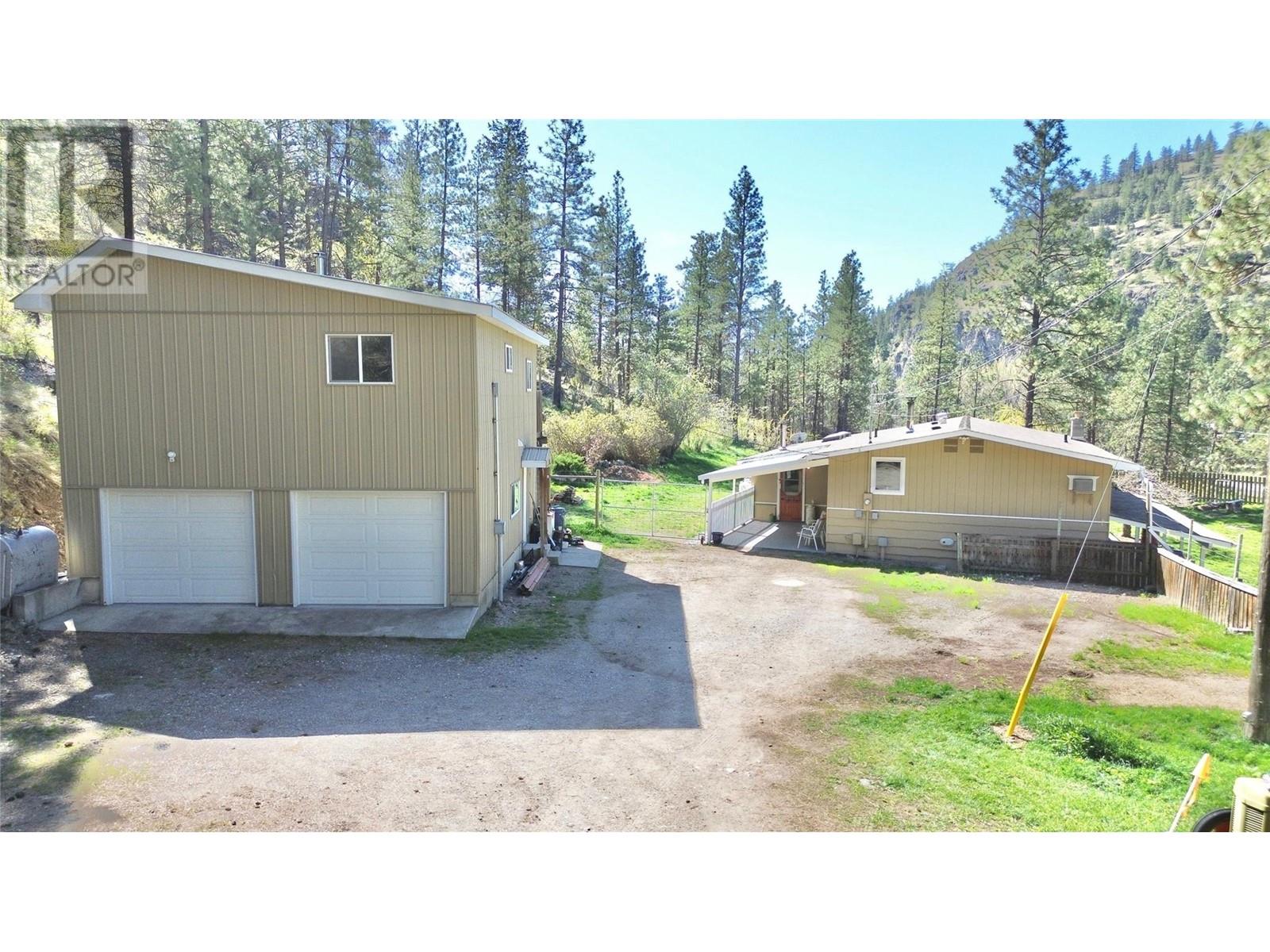
Nestled on a sprawling 13.59-acre estate, this property is a harmonious blend of modern comfort and natural beauty. The main residence, a 2,724 sq. ft. haven with 5 bedrooms and 2 baths, has been thoughtfully updated to include a new propane furnace, hot water tank, elegantly renovated bathrooms, fresh basement flooring, new carpeted stairs and bedrooms, vibrant new paint, and secure deck railings. The landscape is a gardener's dream, featuring a beautiful fenced yard ideal for dogs or deer prevention, adorned with fabulous plants and fruit trees. A separate well for irrigation ensures lush greenery, while a 3-year-old fenced 2-acre section offers ample space for farming or pasture, perfect for horse enthusiasts. Added perks include a fire hydrant at the property line for improved fire insurance rates, Telus Fiber Internet for connectivity, and the tranquility of backing onto park land. A versatile 652 sq. ft. studio/office with its own kitchen and bathroom, enhanced by a new wood stove and hot water tank, sits above a spacious 652 sq. ft. two-door detached garage/shop. The property also hosts a refreshed 1,092 sq. ft. mobile home with 2 bedrooms and 2 baths, newly painted with updated fixtures, presenting options for guest lodging or rental income. With school bus service at your doorstep and the area being a haven for hunters and hikers, this estate promises a lifestyle of privacy, convenience, and adventure. (id:47466)

 Sign up & Get New
Sign up & Get New