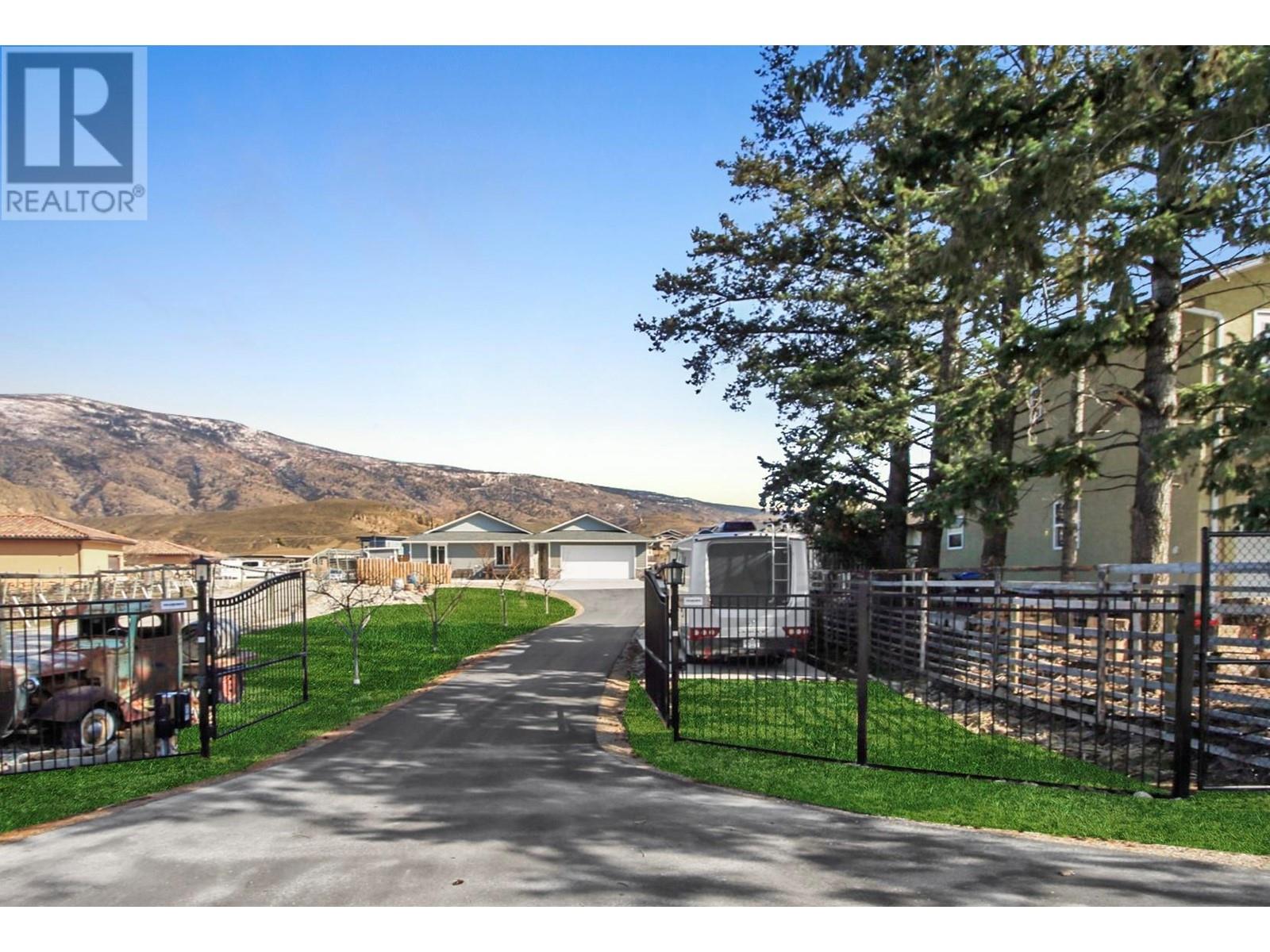
This exquisite custom rancher is perfectly placed on a spacious 0.43-acre lot within the beautiful Tuc El Nuit Lake area. Boasting an impressive 1,400 sf, this unique property offers a harmonious blend of comfort and modern elegance. As you step inside, you're greeted by a bright open plan that seamlessly connects the living, dining, and kitchen areas, creating an inviting atmosphere. The kitchen features a large breakfast bar island, quartz countertops, and stainless-steel appliances. Sliding doors off the dining area open to a beautiful backyard and covered patio with mountain views, perfect for enjoying the outdoors. The generous primary is a true retreat with a walk-in closet, dual sinks, and a luxurious tile and glass walk-in shower. Two additional bedrooms provide ample space for family or guests. The home has 9ft ceilings, and the cozy gas fireplace adds warmth and charm. This property has excellent additions, including 16 solar panels, a hot tub, an RV pad with full hookups, an irrigation system, and storage sheds. The fully fenced yard ensures privacy and security, complemented by an electric entry gate. Potential abounds with carriage house possibilities thanks to the single drive-through heated garage. Located within walking distance of local attractions such as the Hike and Bike trail along the Okanagan River, Rotary Beach on Tuc El Nuit Lake, NK'Mip Golf Course, and proximity to schools and amenities - this home represents an unparalleled lifestyle opportunity. (id:47466)

 Sign up & Get New
Sign up & Get New