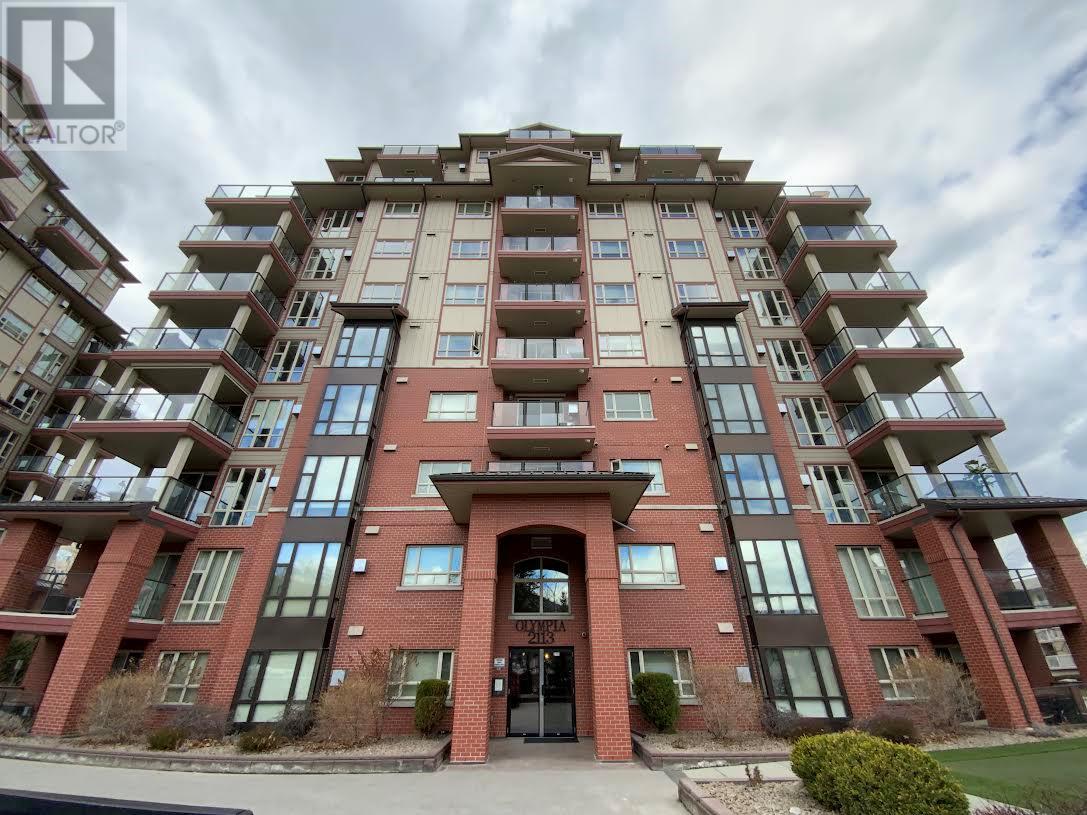
This bright and beautiful north east corner unit offers great views and a fabulous location. With tons of natural light floor to ceiling windows, this home welcomes the sunshine into the open concept main living area. The spacious primary bedroom offers a private en suite with walk in shower. There is a second bedroom and a 4 piece bathroom in this meticulously maintained apartment unit. Other features include a gas fireplace, in suite laundry, Maytag stainless appliances, hot water on demand and a large kitchen island. Only steps to Cherry Lane Shopping Center and the transit hub. Included with this unit is a secure underground parking stall and a storage locker. Amenities of this complex are an exercise room, an incredibly organized library and a meeting room. Pets are allowed with some size restrictions and there are rentals allowed. Quick possession possible. (id:47466)

 Sign up & Get New
Sign up & Get New