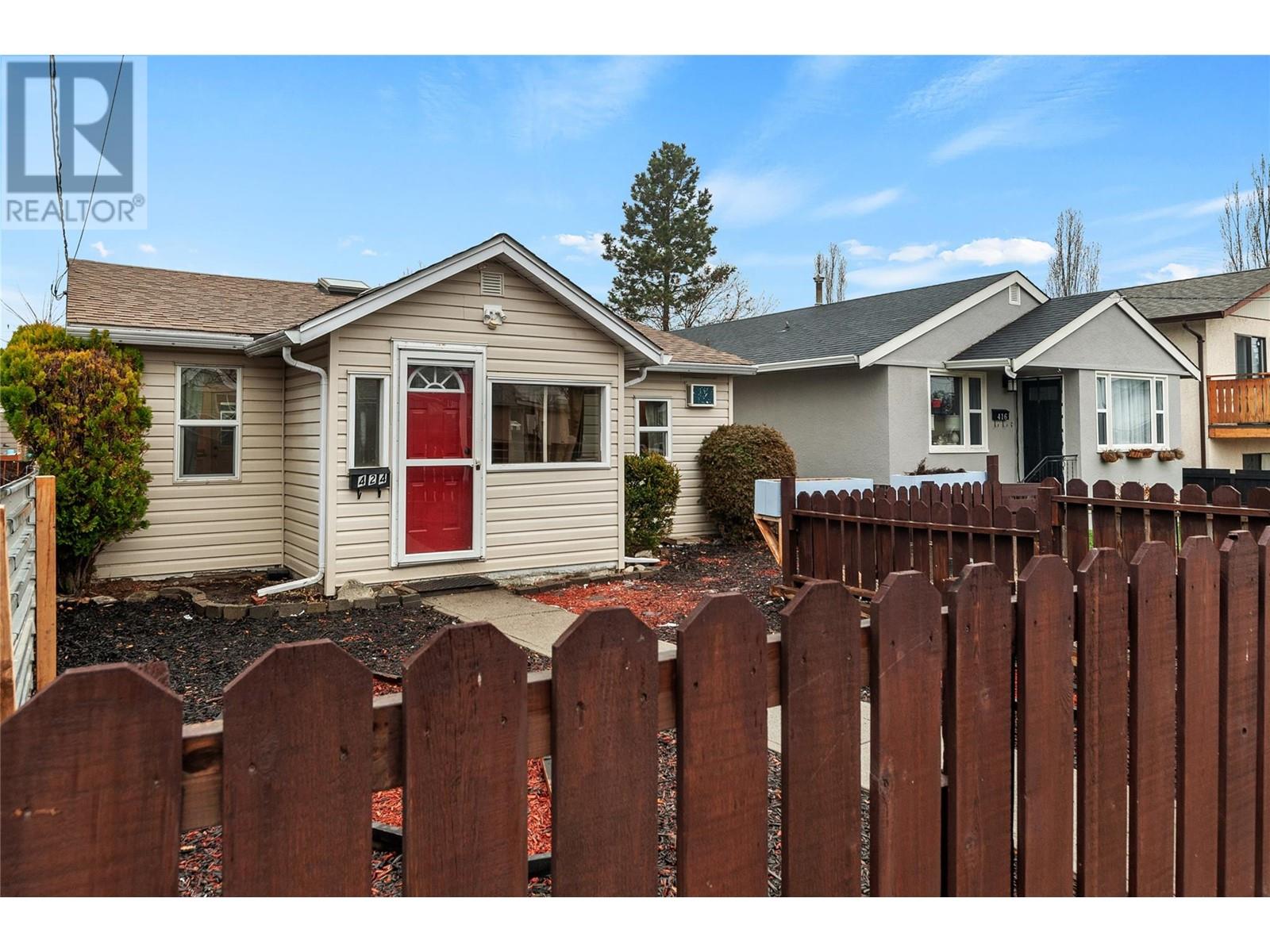
Here’s your starter family home or investment opportunity in the heart of Penticton! Nestled close to main street, this cozy starter home that feels like a cottage caters to small families, first-time homebuyers, or savvy investors seeking a prime location. The interior features an open floor plan living area with adjacent kitchen and dining room, an amazing gas fireplace and a 4pc bathroom with adjacent laundry. The exterior offers a small easy to care for front yard, a good sized recreation space in the back yard with 2 sheds; one is for storage only and one is a 154 sqft wired & fully insulated outbuilding for storage or a guest suite in summer months. The property is fully fenced, the backyard is very private with a 6’ fence all around, and there is back lane access. At the back, near the kitchen, an amazing 200 sqft bonus room built in 2022 with 8’ patio doors overlooking the backyard for your rec activities, art studio or a stellar mancave. The family-friendly neighborhood provides a safe and welcoming environment. It’s close to primary, middle and high school, a library, a park, and a grocery store all within walking distance. With a layout designed for both functionality and coziness, with shingles & electrical upgraded in 2016, R40 insulation in the attic in 2013, and the HWT replaced in Jan 2022, this home could be the start of many worryfree new memories. (id:47466)

 Sign up & Get New
Sign up & Get New