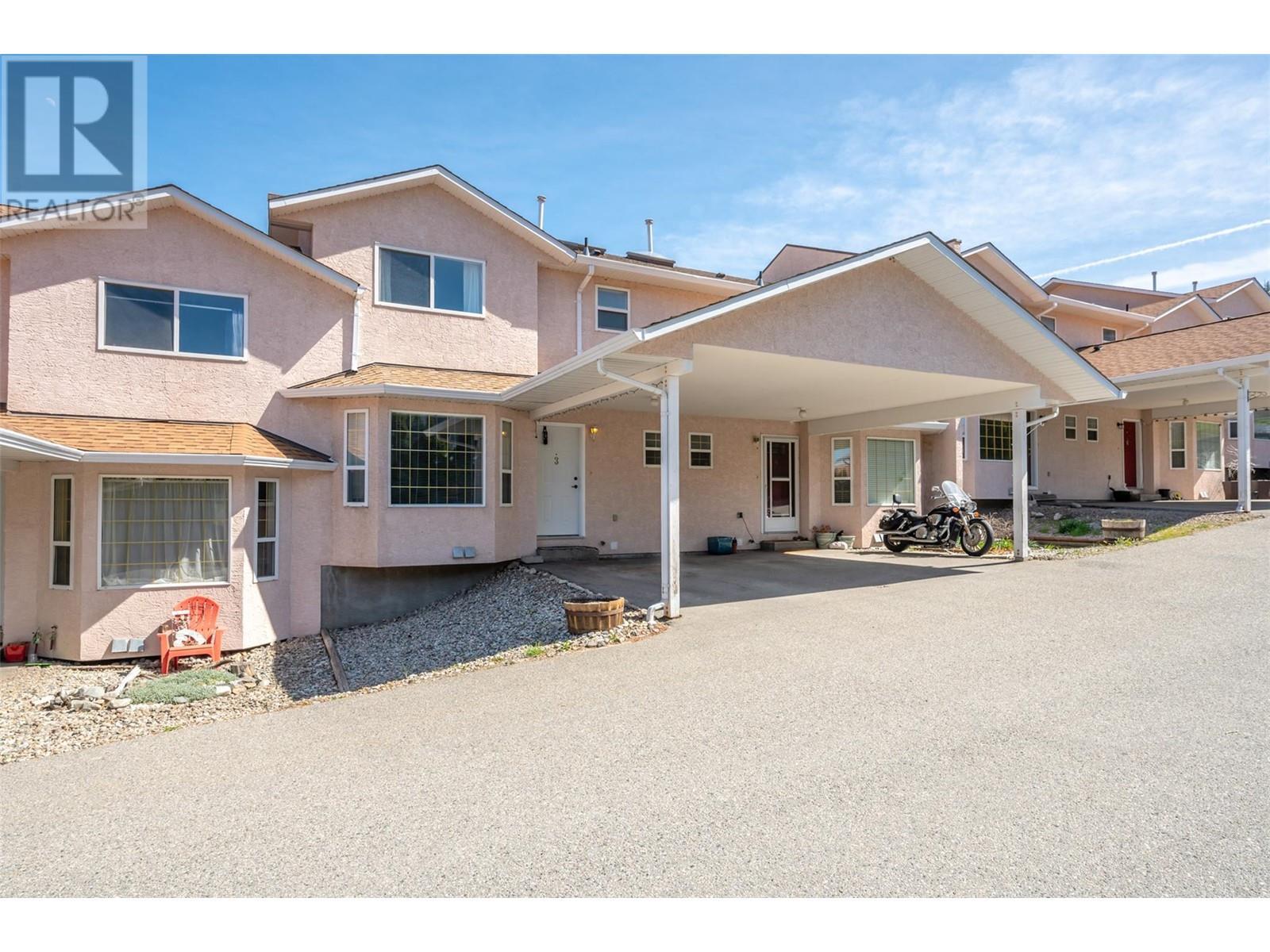
NO AGE RESTRICTIONS! Spacious 3 bed, 1.5 bath townhome that is walking distance to downtown Summerland, parks, restaurants, medical centers, and shopping. Located in Giants Head Terrace, this townhome offers exceptional living space. Main floor features a large OPEN CONCEPT living/dining space filled with natural light that leads to the kitchen and breakfast nook. The nook leads off into the balcony to showcase the patio and FULLY FENCED backyard. Completing this flooring there's a half bath and closet storage. Upstairs, the main bedroom offers its own private balcony and large closet. Also, there's 2 additional bedrooms, and a full 4pce bathroom on the upper floor. Downstairs, there's a large rec room with bar space, laundry room, and storage room. This home also includes central air and 1 covered carport space. 1 small pet and LONG TERM RENTALS allowed. Perfect for first home buyers, investors, or downsizers. By appointment only. Measurements approximate only - buyer to verify if important. (id:47466)

 Sign up & Get New
Sign up & Get New