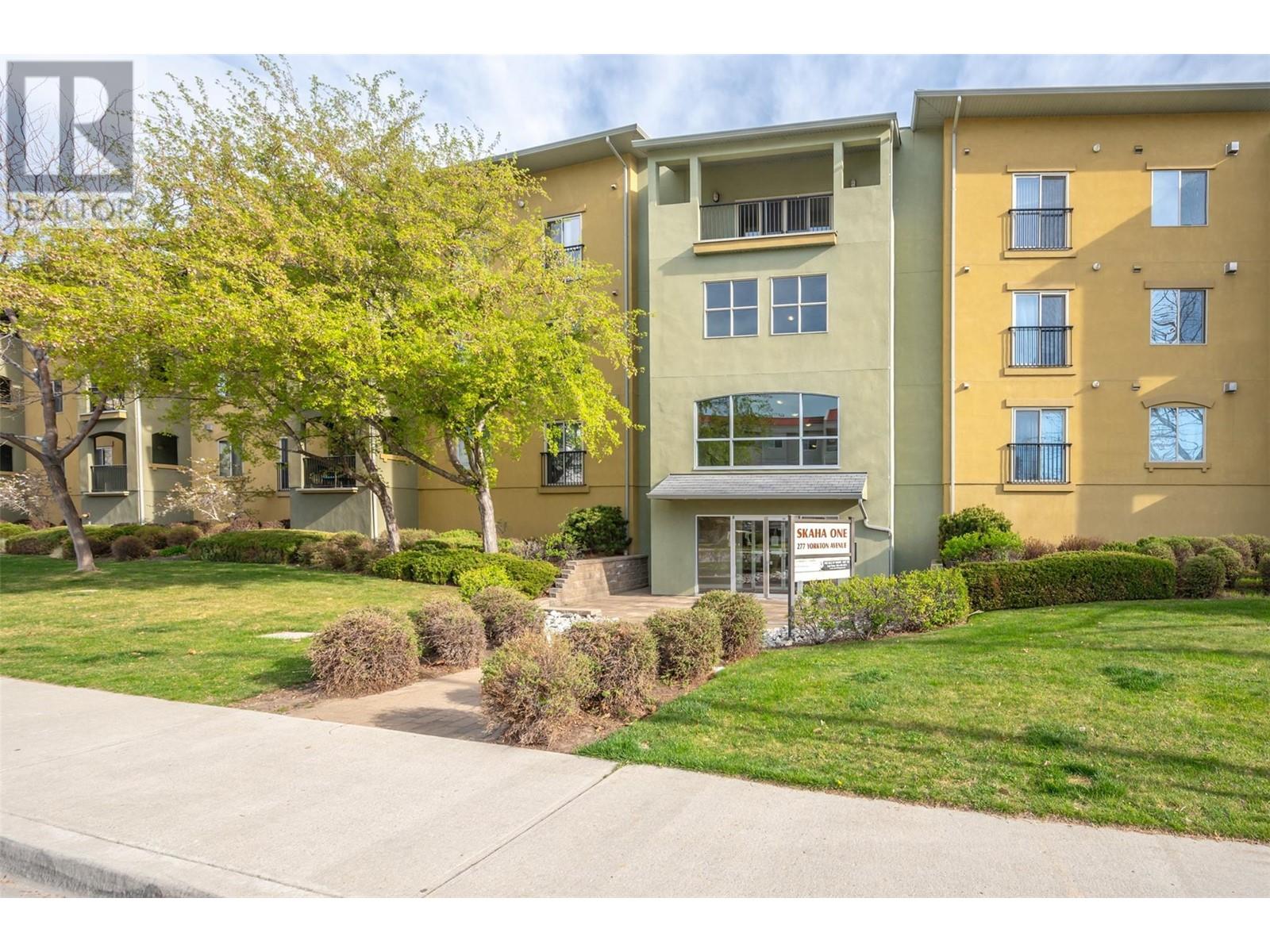
Welcome to Unit #305 at Skaha One located just a few blocks from Skaha Beach & Park! This 2 bed/2 bath unit is 1117 sqft and has a bright and open floor plan. Walk into your kitchen complete with white appliances and island – perfect for entertaining. Open dining & living room with gas fireplace and deck access. Lots of updates including: pot lights, countertops, paint, flooring, fireplace stone & hot water tank. Primary bedroom also has access to the covered deck as well as a large ensuite with glass shower & soaker tub, and walk in closet. Full laundry room with stacked washer/dryer in the unit. Large covered deck with gas bbq hookup with mountain views. One underground parking space with the option to rent another space if needed, storage locker to provide even more convenient storage space. Skaha One is a family friendly complex with no age restrictions, rentals allowed and pets are allowed with restrictions, but unfortunately no dogs allowed. $407.67/mth strata fee includes your contingency reserve, building insurance, maintenance grounds, management, sewer, snow removal, trash & water. Located near public transit, close to schools, recreation, shopping, and walking distance to Skaha Beach & Park! Contact the listing agent to view! (id:47466)

 Sign up & Get New
Sign up & Get New