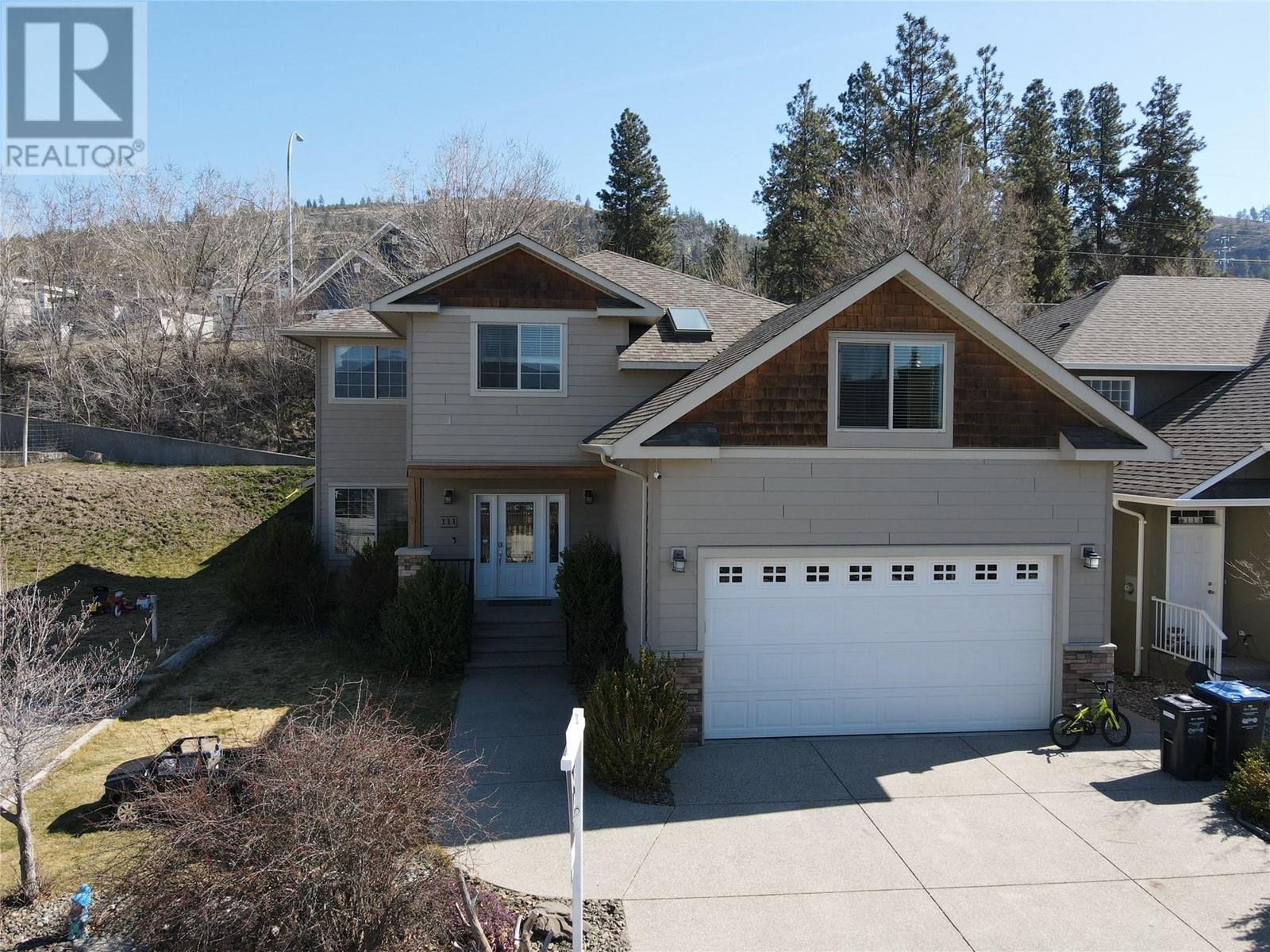
Welcome to this stunning family home in the coveted Wiltse community! As you step through the main floor entry, the open concept kitchen beckons, seamlessly connecting to the inviting living and dining areas. The adjacent den provides a perfect haven for the kids to play or study. Upstairs, a spacious bonus room awaits, ideal for family movie nights or relaxation. Discover all three bedrooms on this level, including the luxurious master suite boasting a generous walk-in closet and a spa-like 4-piece bathroom. Outside, the backyard is an entertainer's paradise, featuring a fantastic patio space for gatherings and a lush grassy area perfect for the family pet to roam. Don't miss the opportunity to make this your dream home! (id:47466)

 Sign up & Get New
Sign up & Get New