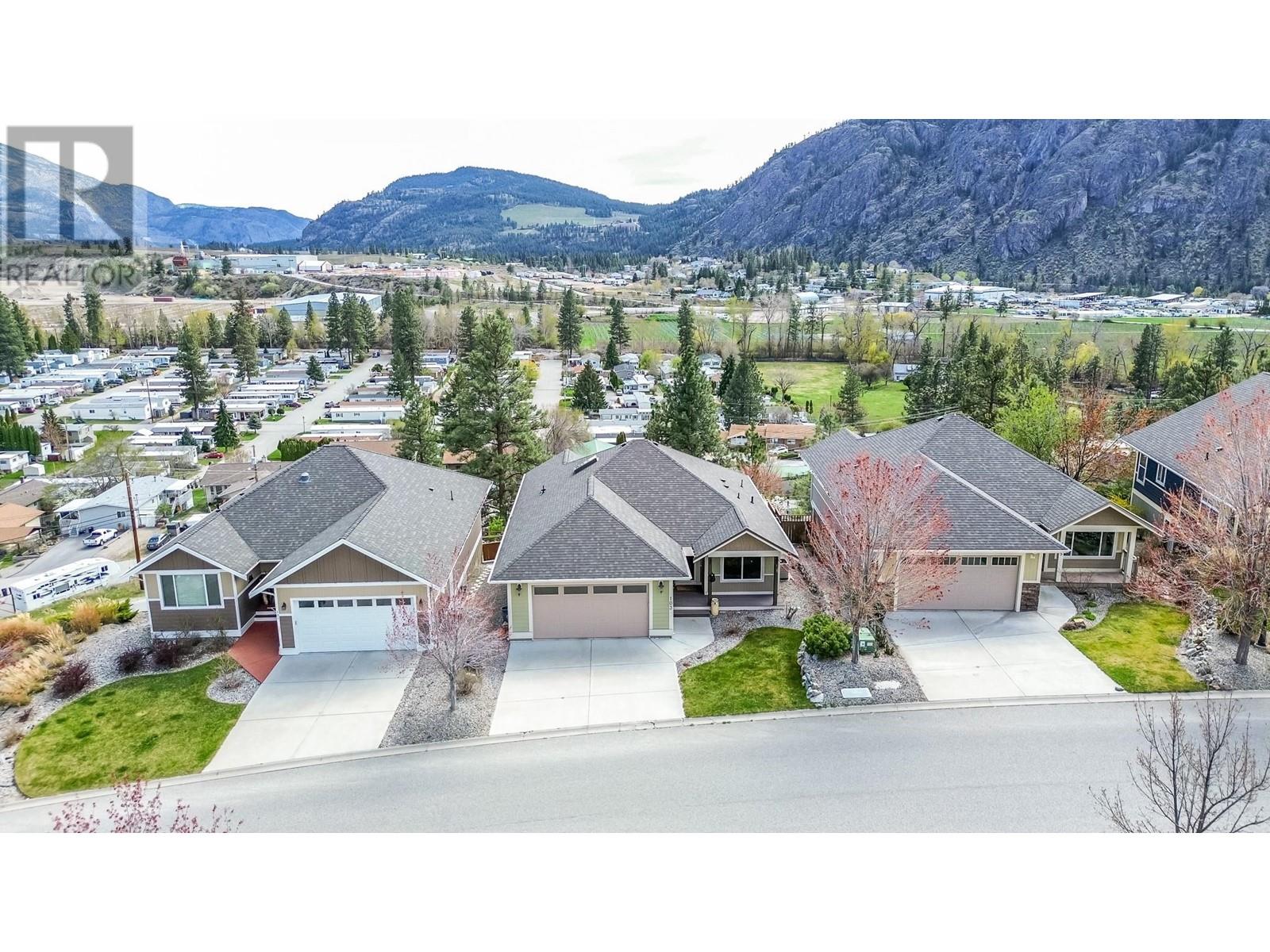
Welcome to Bighorn Estates, a beautiful gated community where pride of ownership shows through! This immaculate 4 bed, 3 bath entry level rancher home w/ walk-out basement features SPECTACULAR south facing UNOBSTRUCTED VIEWS of the valley & mountains and is sure to please even the most discriminating buyer!! Superb finishings include hardwood floors, floor to ceiling windows, open concept living, gourmet kitchen w/ sit-up island, top of the line S/S appliances, soft-closing drawers & Hunter Douglas blinds. A very private large entertaining deck off the livingroom w/ gas bbq hook-up & 25' remote awning is perfect for enjoying a glass of wine w/ friends & family while taking in the vista & sunset. The main also features a primary bedrm w/ full ensuite & large w/in closet, a 2nd bedrm (or den) & 1/2 bath. The lower walk out level boasts 2 more bedrms, a 4 pc bath & a large family room w/ beautiful vinyl plank flooring & large windows opening to a pristine private fenced yard for you to sit out & let your dog frolic (2 dogs or 2 cats welcome). Just a 2 min drive to the beach and boat launch & your summer fun begins here! This is a bareland strata, so fees are only $125/month. Add to that an attached double car garage, a large laundry area, a delightful front entry w/ phantom screen and you have it all, nestled in this secure, classy neighborhood where bighorn sheep and song birds are your neighbors! Come view today and let your Okanagan adventure begin! (id:47466)

 Sign up & Get New
Sign up & Get New