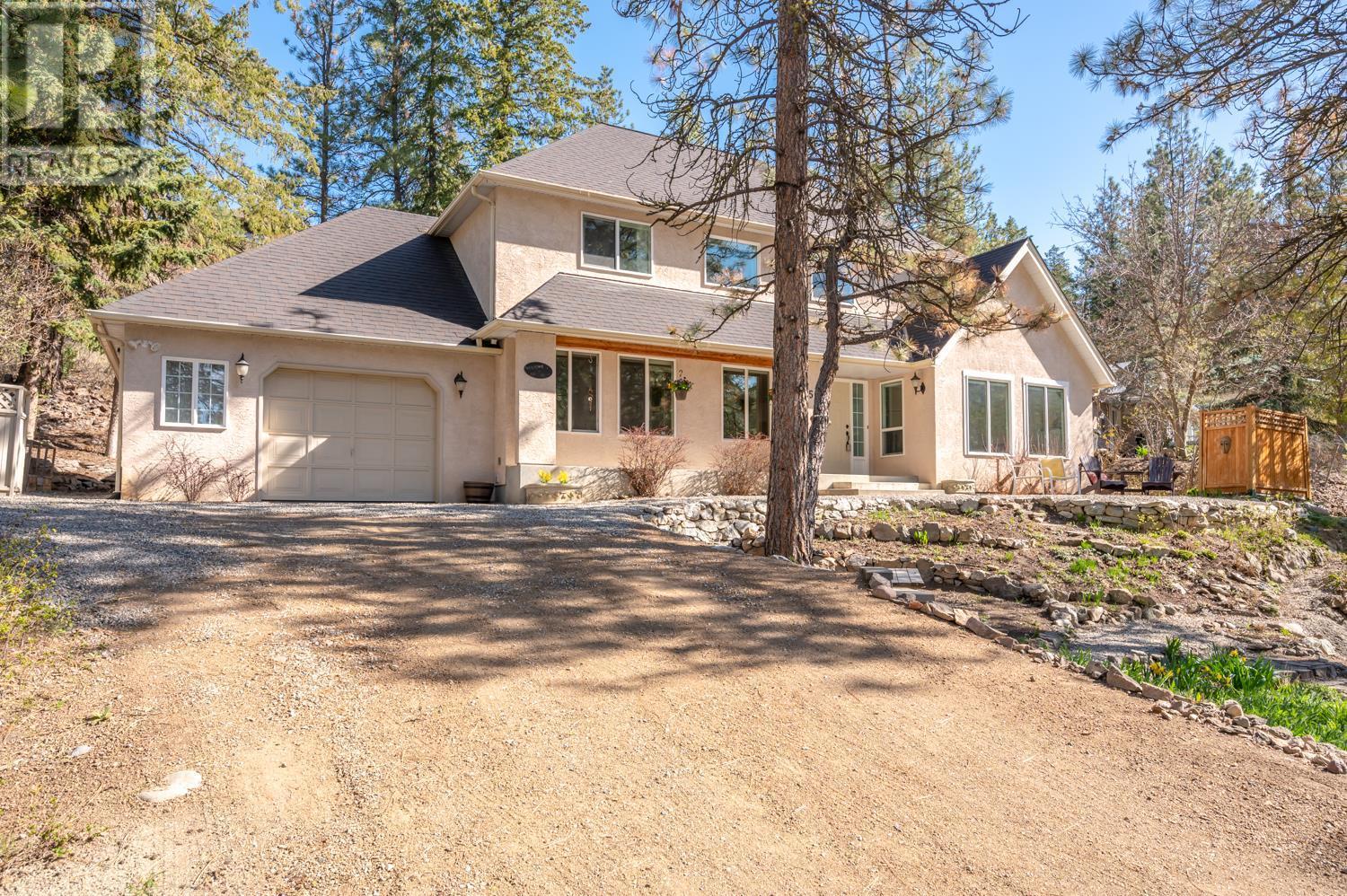
Welcome home to complete serenity overlooking the St. Andrews Golf Course! Nestled in the Pines at St. Andrews by the Lake, this spacious, open 3 bed 3 bath home has been completely renovated with new SS appliances, induction cooktop, a modern high-Efficiency fireplace, Huge Primary Ensuite, heated floors in bathrooms, new modern wood flooring through out house, upgraded windows, new HVAC, washer/dryer and window coverings. The yard is very low maintenance. Lots of room for parking. Ownership includes unlimited free golf for owners and their children, pool, tennis courts, exercise room, guest suites and clubhouse. 15 minutes south from big shopping in Penticton, yet out of the fray enough to enjoy the peace and quiet and traffic free life! Strata Fees are $348.50 (id:47466)

 Sign up & Get New
Sign up & Get New