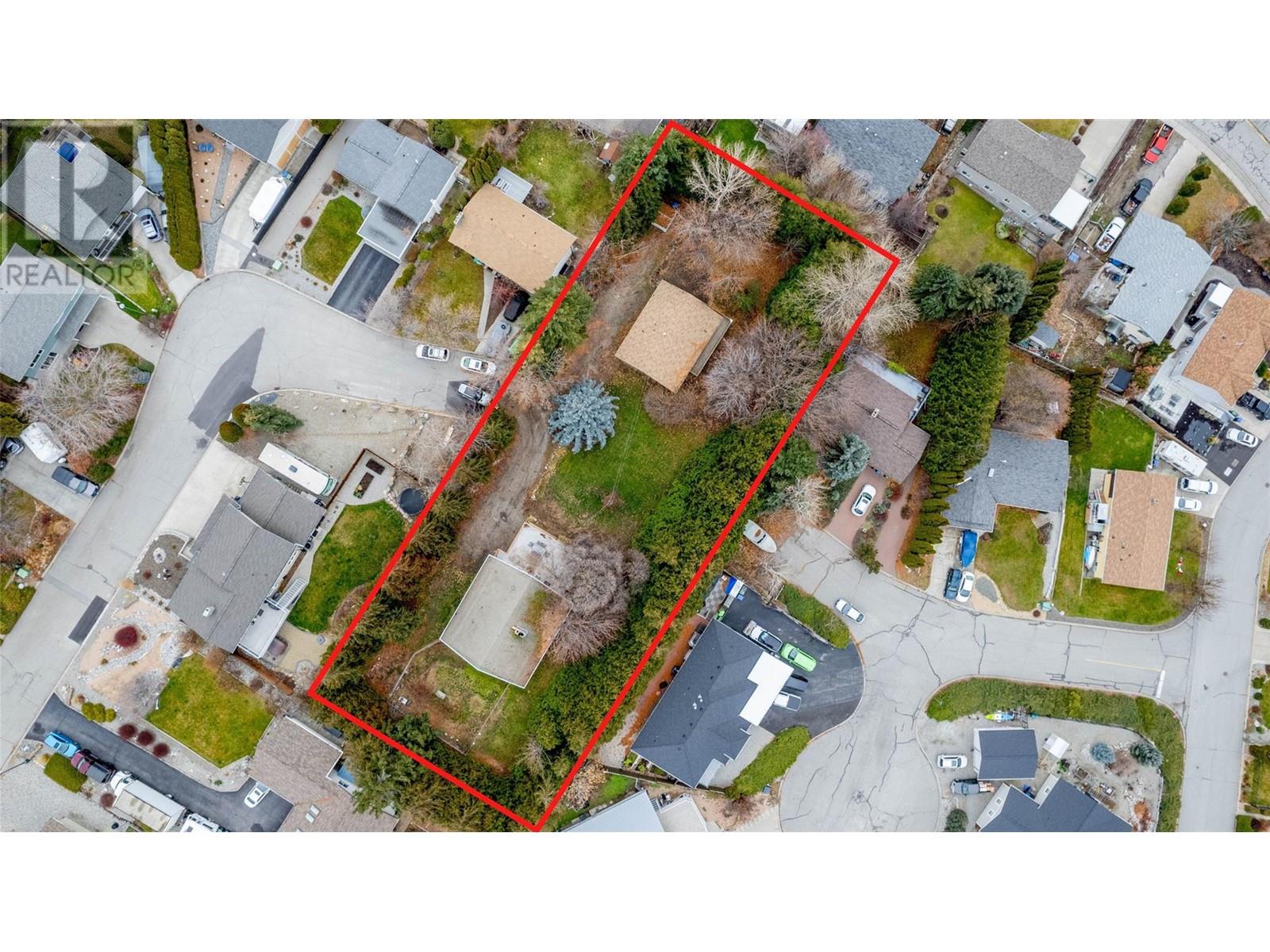
Perfect for a rental, home business, mortgage helper, bed and breakfast, or home to large families. Both houses are located on opposing sides of the property and provide a great opportunity to use the smaller house for guests, man/lady cave, art studio, or in-law suite as well! This .75 acre property in the heart of Wiltse has 2 houses, tons of parking, privacy, and plenty of space for gardening, a pool, or more! The main home is a beautiful post and beam style house and has many custom features including 2 fireplaces, south facing wrap around deck, vaulted ceilings, hardwood floors, and a double-sided rock fireplace. As well as 4 bedrooms, 2 bath, 2 living rooms, full basement and an abundance of storage; Suite potential too! The second house is a spacious 2 bedroom, 1 bath rancher with an open floor plan, private deck and yard space away from the main house. Plenty of parking for 5+ vehicles, RV and toys. Located at the end of a cul de sac surrounded by tall mature trees with easy access. Nothing registered on the land means you can use the property to its fullest! Zoned R1 with many uses. MEASUREMENTS ARE APPROXIMATE. (id:47466)

 Sign up & Get New
Sign up & Get New