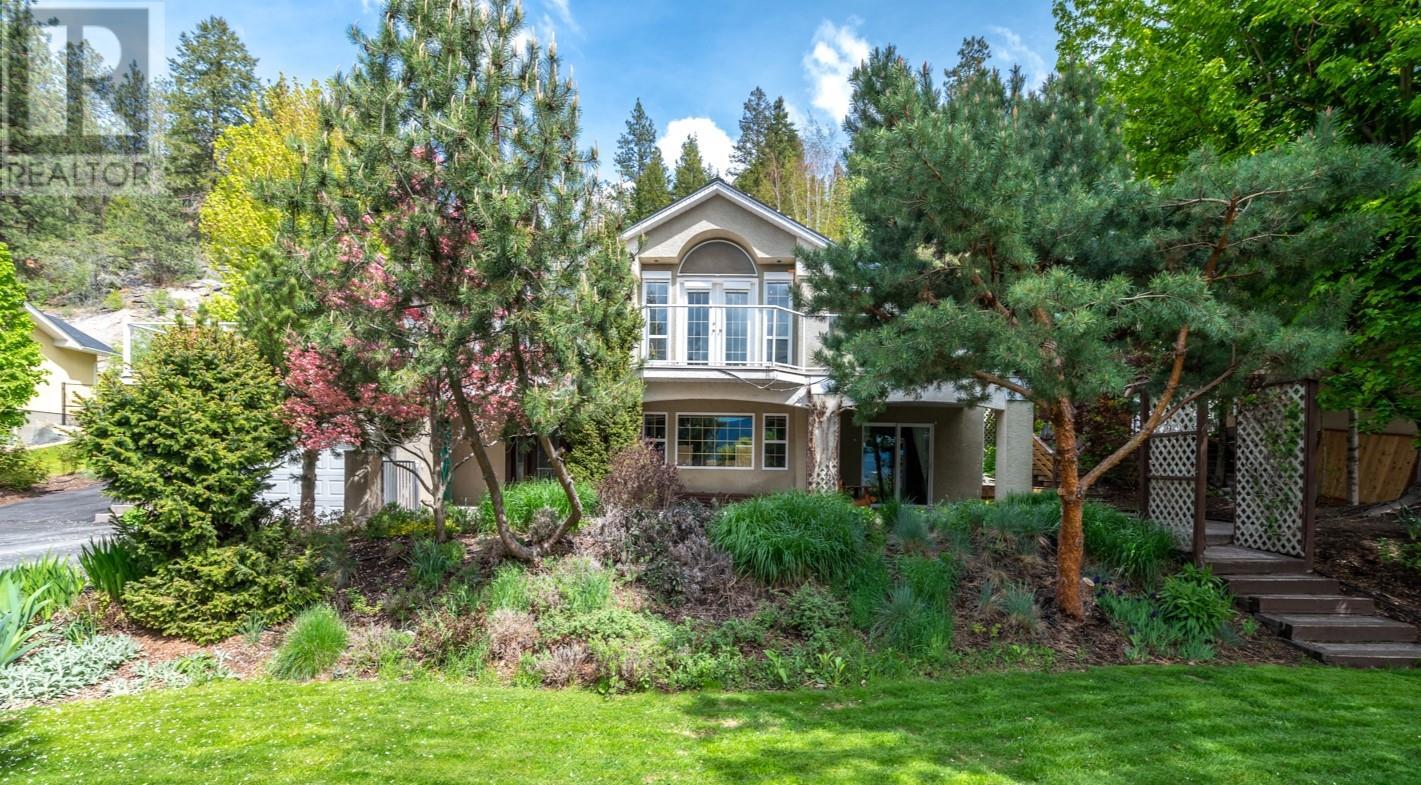
Looking to get away from the busyness and the noise? Love the outdoors? Look no further! Welcome to Bighorn Trail in Heritage Hills where your private oasis awaits. Mature gardens entice the senses with a multitude of color as you arrive home. Your backyard solitude includes a saltwater pool with waterfall, swim-jet and child-proof cover, new hot tub, 20ft climbing wall/playhouse and acres of trails just out your back gate. Inside there is plenty of space for your growing family, or the family and friends that love to visit the Okanagan. Enough space for a home office too. High efficiency gas furnace 2019. Solar panels added in 2018 cover about 60% of yearly electrical costs. Sunshades on west and south exp keep summer cooling costs low. Call LR for a full list of features. Meas taken from iGuide. (id:47466)

 Sign up & Get New
Sign up & Get New