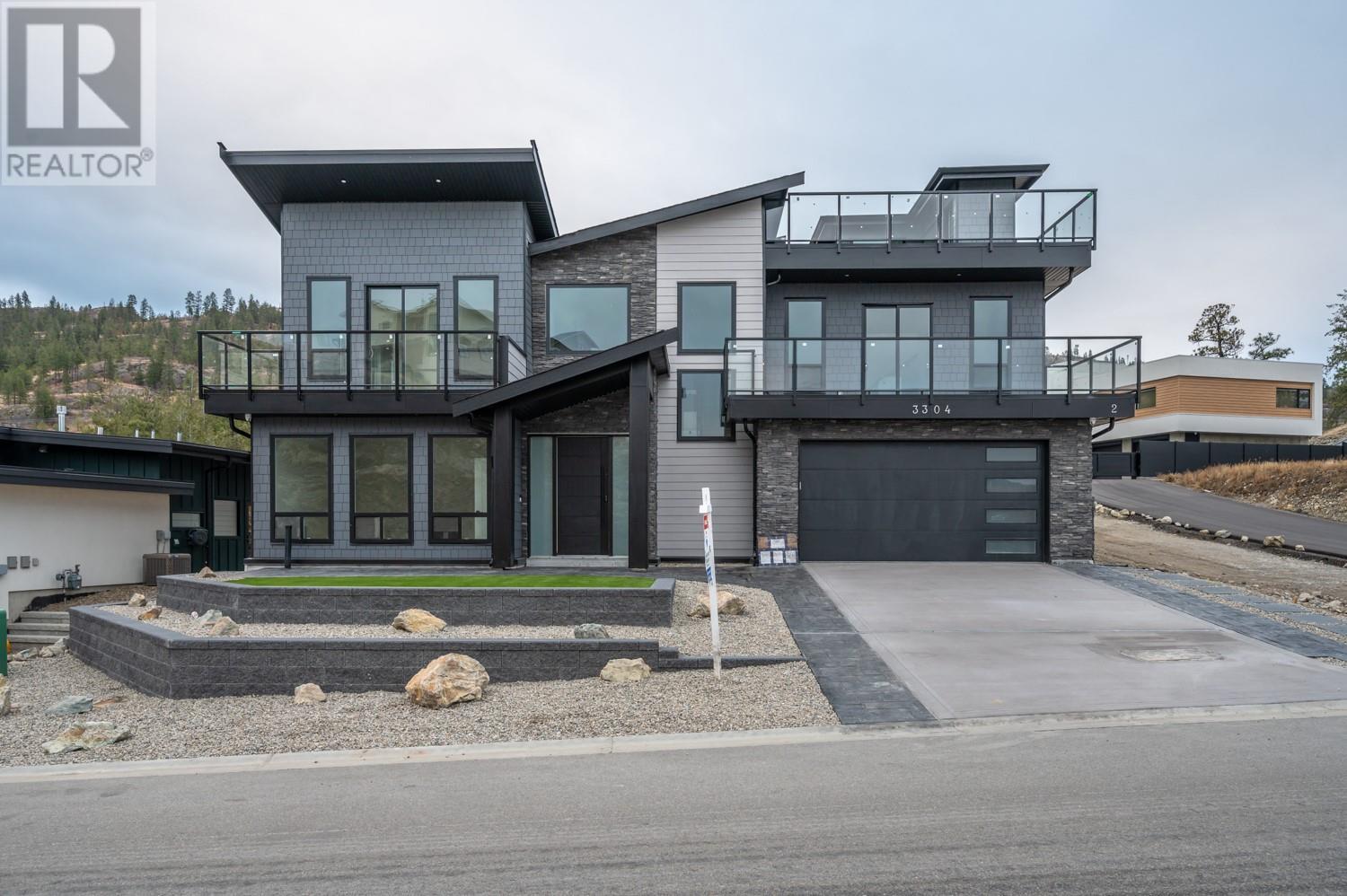
Welcome to The Bluffs at Skaha! This beautiful executive four bedroom two storey home with two bedroom legal suite is brought to you by Blue Haven Ventures Inc. The main floor features two spacious bedrooms and large media room that form part of the main home, as well as an amazing two bedroom legal suite. The upper level consists of a stunning primary bedroom with five piece ensuite and walk-in closet, a beautiful guest bedroom with four piece ensuite and walk-in closet, open kitchen, living, and dining areas with loads of large windows to take in the views of Skaha Lake, front and back spacious decks, and stairs up to the roof top patio to really absorb the panoramic lake and city views. Call the Listing Representative for details. (id:47466)

 Sign up & Get New
Sign up & Get New