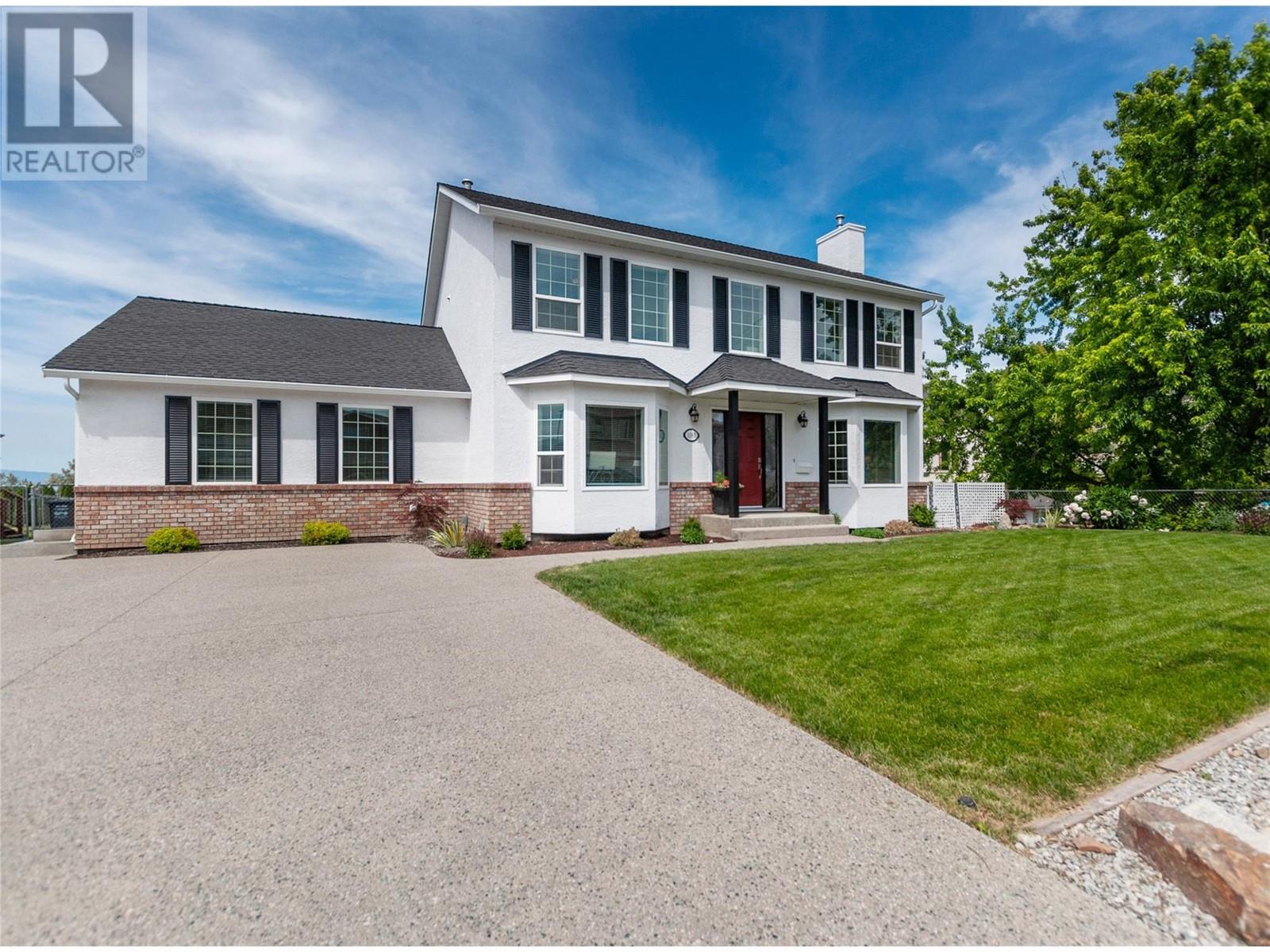
Nestled in the desirable Uplands neighbourhood, this 4,439 sqft residence exudes charm & sophistication. Boasting recent renovations surpassing $200K, have elevated both the charm & worth of this remarkable property. Positioned on an expansive .26 acre lot, the house backs right along the lower playing field of Uplands Elementary providing beautiful views of Okanagan Lake & mountains. The main floor unfolds to reveal a seamless blend of functionality & elegance. A den, living rm, & formal dining area provide ample space, while the crown jewel - the recently renovated gourmet kitchen stands as the focal point, transitioning to a spacious family rm & oversized deck, overlooking a private & beautifully landscaped fenced backyard. Moving upstairs, the hardwood flooring moves you through 3 generously sized bedrooms & a 3pc main bathroom. The large master suite, complete with a walk-in closet & renovated ensuite boasting heated floors, offers a picturesque vista of Okanagan Lake. The lower level features a spacious family room, with an electric fireplace, creating a cozy space. This level also offers ample space for recreation or fitness, along with a 3-piece bathroom & storage area. Ample parking & can easily accommodate an RV & boat. Enjoy the nearby amenities, inc. Uplands Elementary School, KVR trail, Okanagan Lake & a short drive to renowned wineries. Total sq.ft. calculations are based on the exterior dimensions of the building at each floor level & inc. all interior walls. (id:47466)

 Sign up & Get New
Sign up & Get New