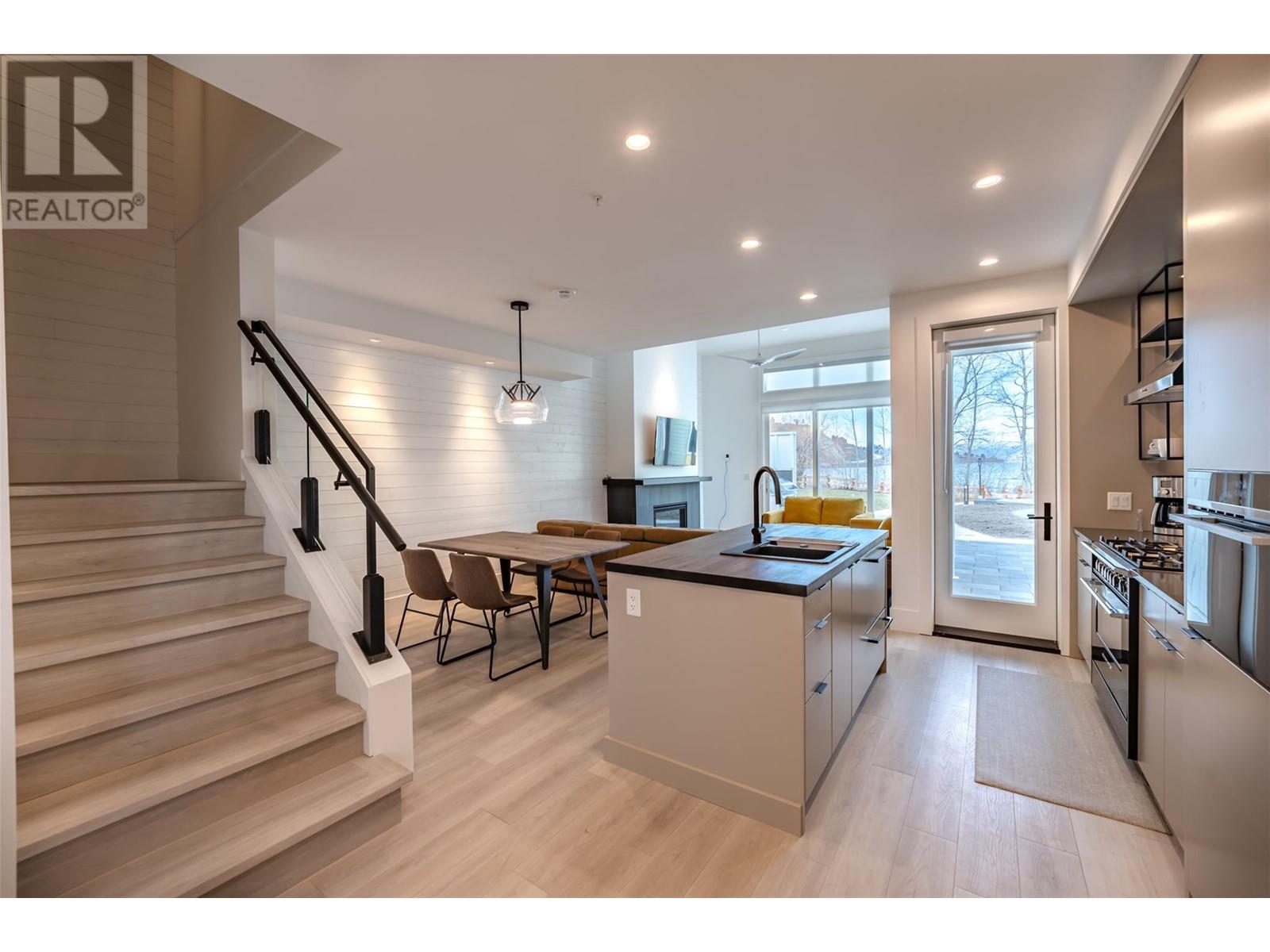
Welcome to 3260 Landry Crescent in the charming Trout Creek area of Summerland, where a newly completed, 1,855 sqft two-storey half duplex awaits you. This residence features 3 bedrooms and 2.5 washrooms, designed with open and bright spaces highlighted by floor-to-ceiling windows. The interior boasts wood grain luxury vinyl flooring, a cozy gas fireplace, and a modern kitchen with high-end appliances and a butcher block island. The covered patio extends your living space outdoors, equipped with a natural gas BBQ setup. Located a short stroll from Okanagan Lake, this home ensures the tranquility of the natural surroundings. Residents have access to an exclusive clubhouse with a range of amenities including a pool and fitness centre. This property also includes a comprehensive 2/5/10 new home warranty for peace of mind.Contact the listing agent today to see this immaculate home! (id:47466)

 Sign up & Get New
Sign up & Get New