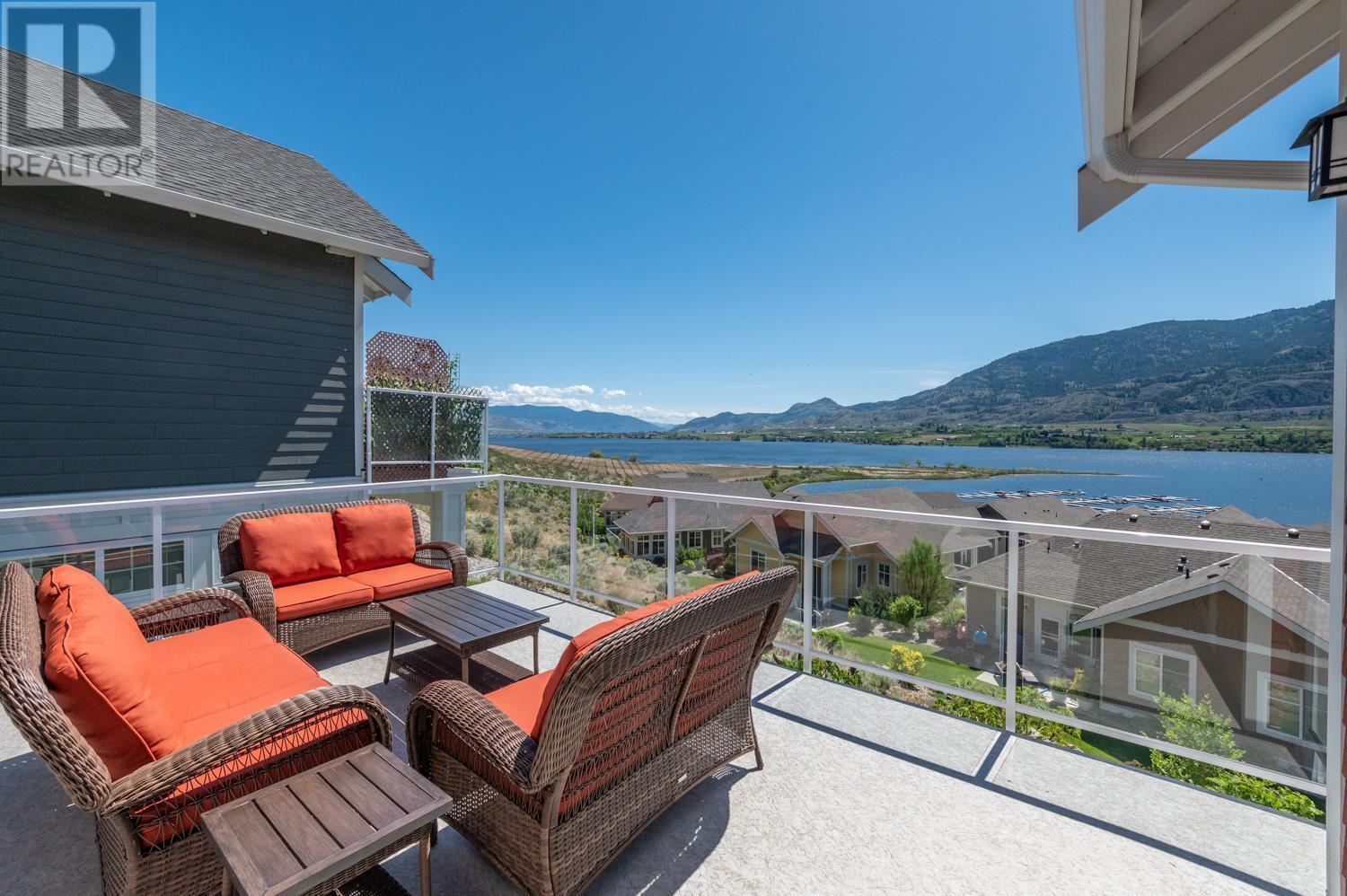
The Cottages on Osoyoos Lake - the premier destination for those seeking an unparalleled lakefront experience. Nestled in the picturesque South Okanagan, this stunning lake view home is perfect for both vacation getaways & year-round living. Custom-built 4-bed, 3-bath with over $55,000 in upgrades, oversized sundeck with 6 person hot tub, provides the ideal setting to soak in the breathtaking views. This home also boasts a self-contained 2-bed basement suite, the suite benefits from the same incredible lake views. Includes all furniture & housewares, linens & electronics, making it a turnkey opportunity, GOLF CART & BOAT SLIP also included. The clubhouse includes 2 pools & 2 hot tubs & a well-equipped exercise room. 1,800 feet of waterfront, the clubhouse provides a social hub for residents to gather & connect. The Cottages on Osoyoos Lake is more than just a community; it's a destination. With its stunning location, lovely homes, & an array of amenities, it offers an unparalleled living experience. Don't miss your chance to be a part of this extraordinary lifestyle. Property is LEASEHOLD, NO GST. NO PTT. NO Vacancy Tax. Monthly HOA fee $535 ($20 more for boat slip). The Cottages are located on reserve lands and are therefore exempt from BC's Short-Term Rental Accommodations Act, short term rentals are permitted! (id:47466)

 Sign up & Get New
Sign up & Get New