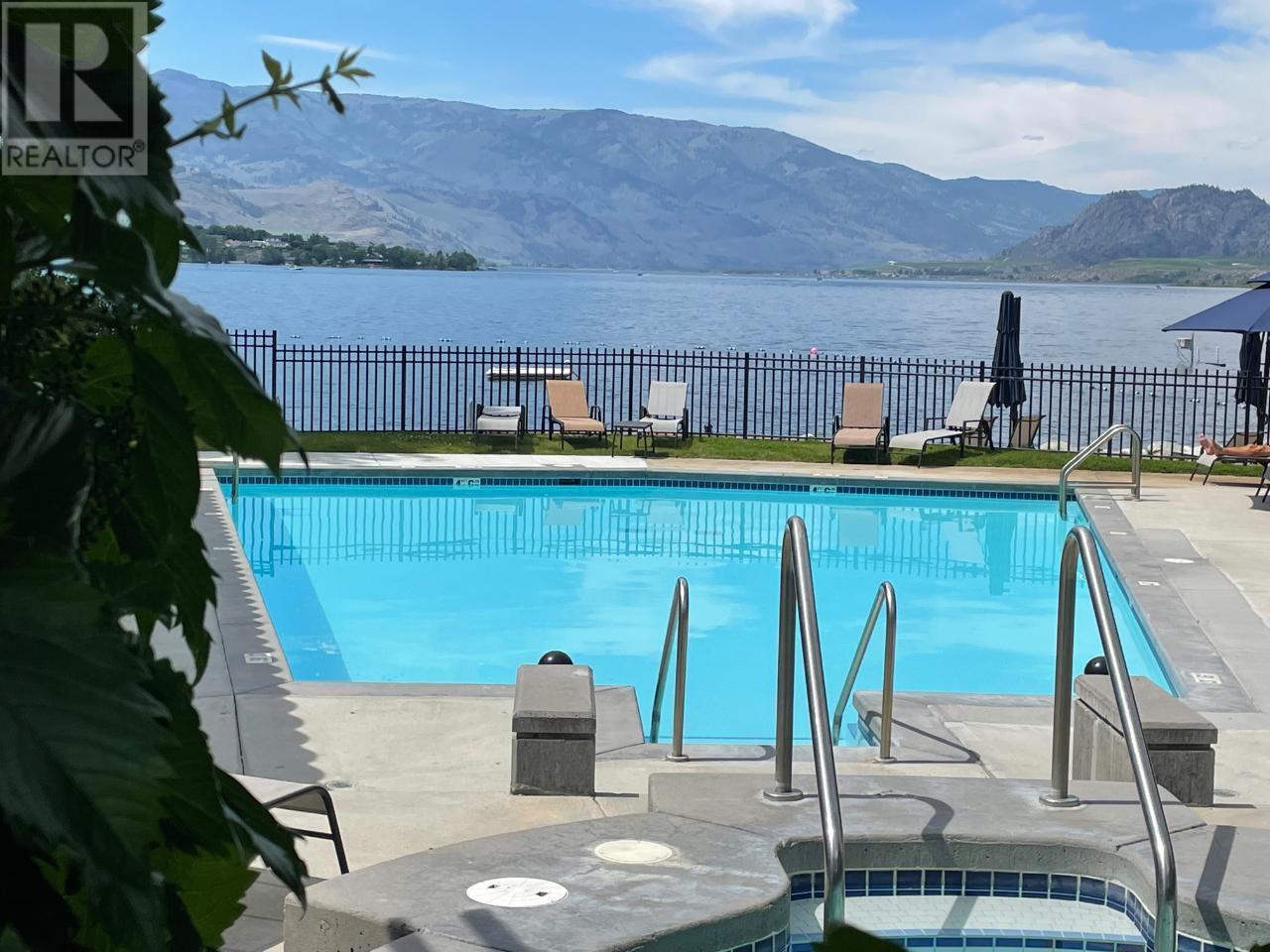
Waterfront TOWNHOME complex on nearly 10 acres of low-density and plenty of greenspace, Sole Vita!! 3 bedrooms and 3 bathrooms on 2 levels. Granite counters, stainless kitchen appliances, fir crown moldings, 9’ ceilings, gas fireplace, central heat and brand-new air conditioner, water softener with reverse osmosis, built in vacuum, newer washer and dryer, 3 ft crawl space, large patio with outdoor gas hook up for a BBQ. Property has 2 pools and 2 hot tubs, lots of areas for your family to enjoy. On site Gym and amenity building, kids water play area, private beach area for swimming and boat access. Close to Golf Courses and Wineries. Measurements from plans, please confirm if important. Boat slip is available and sold separately. A must see. (id:47466)

 Sign up & Get New
Sign up & Get New