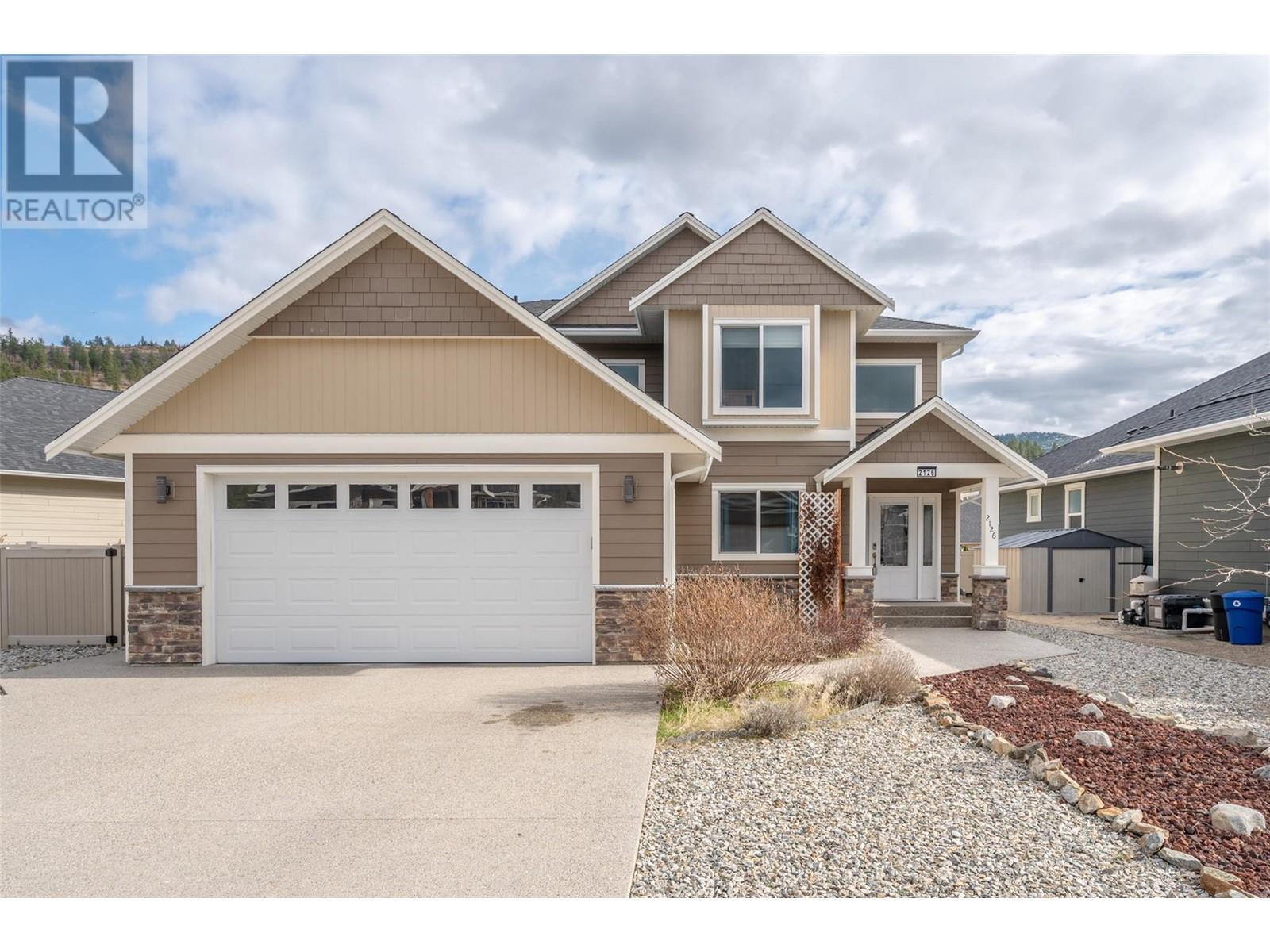
Immaculate 2 storey home, 5 bedrooms plus a den and 4 bathrooms with a two bedroom fully contained legal suite located in Sendero Canyon. Quality finishings throughout with hardwood floors, stainless steel appliances, plenty of windows and natural light. The main floor is open concept kitchen, living and dining plus three bedrooms. The living room has a gas fireplace and a covered deck of the dining room with great mountain views. Master bedroom has 5 pce ensuite with walk in closet. Downstairs boasts a 2-bedroom legal suite with a separate entrance and meter, full kitchen, dining room and living room, stackable washer/dryer with another bedroom and full bathroom. There is a den/office that is downstairs at the front entrance that would be part of the main living space. A split heat pump was added in the suite and main part of the home for extra comfort. The large yard is fully fenced with double garage, RV parking and lots of extra parking for your toys, boats or RV. Family friendly neighbourhood close to parks, schools and shopping. Enjoy mountain views of Okanagan Valley. A must see. All measurements approx.. (id:47466)

 Sign up & Get New
Sign up & Get New