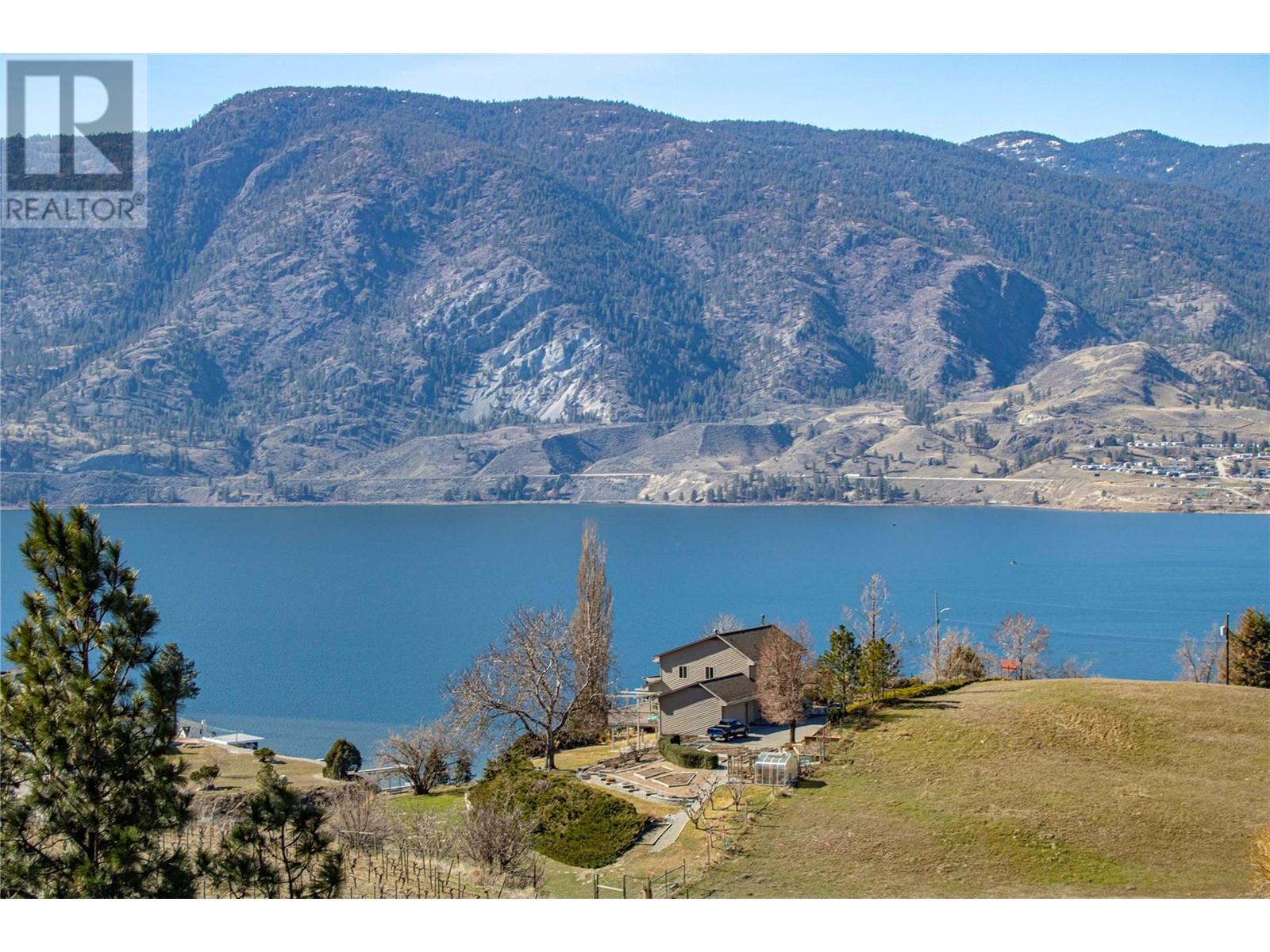
Ask just about any Pentictonite for a short list of the best places to live in the city and Valleyview Road will be on it. Spruce Place, an offshoot of Valleyview, captures the very essence of why the area is so popular: a rural tranquility with magnificent sunset views of Skaha Lake and the Cascades, yet close enough to have pizza delivered to your door! Sitting on 1 acre, this 3-level home was custom designed with windows everywhere and a large wrap-around deck to take in the setting. The main floor has an easy flow from room to room and includes a large office/den that could also serve as a bedroom. Above, the primary bedroom with great views has an ensuite and walk-in closet. Four other bedrooms make this home ideal for a family or visiting grandchildren. Below are a guest bedroom and a large family room that opens onto a patio with equally good views plus a hot tub. Bonus: a dedicated workshop with outdoor entry, as well as a large storage area (both unfinished). The lower space would make an ideal suite. The property is fully deer fenced with a power gate at the driveway. Double garage, greenhouse, herb and flower beds, a variety of fruit trees and plenty of room for grapes. (id:47466)

 Sign up & Get New
Sign up & Get New