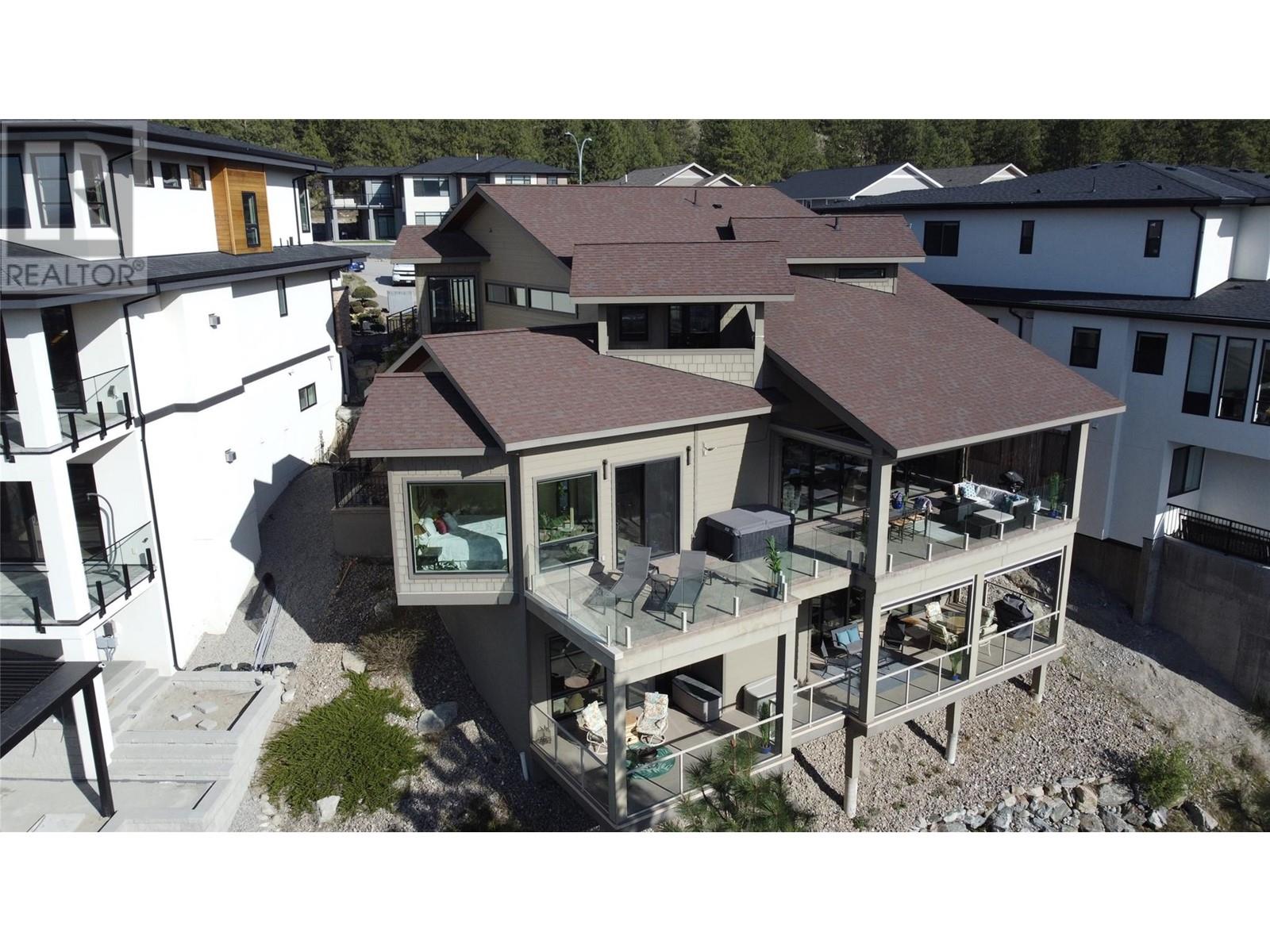
Introducing a luxurious retreat nestled in the heart of Penticton, boasting unparalleled views of the cityscape and shimmering lake. This 3,814sqft architectural masterpiece features 4 bedrooms, 6 bathrooms, and a hi-tech automated home system powered by Control 4 for seamless living. The property includes a licensed nanny suite ideal for short-term rentals, complete with a spa steam room and sauna for ultimate relaxation. Enjoy the breathtaking scenery from the comfort of home, with folding glass walls that open up to 1,500sqft of outdoor living space, equipped with power sun shades for added comfort. Elevate your lifestyle with this extraordinary residence offering sophistication, comfort, and panoramic vistas at every turn. (id:47466)

 Sign up & Get New
Sign up & Get New