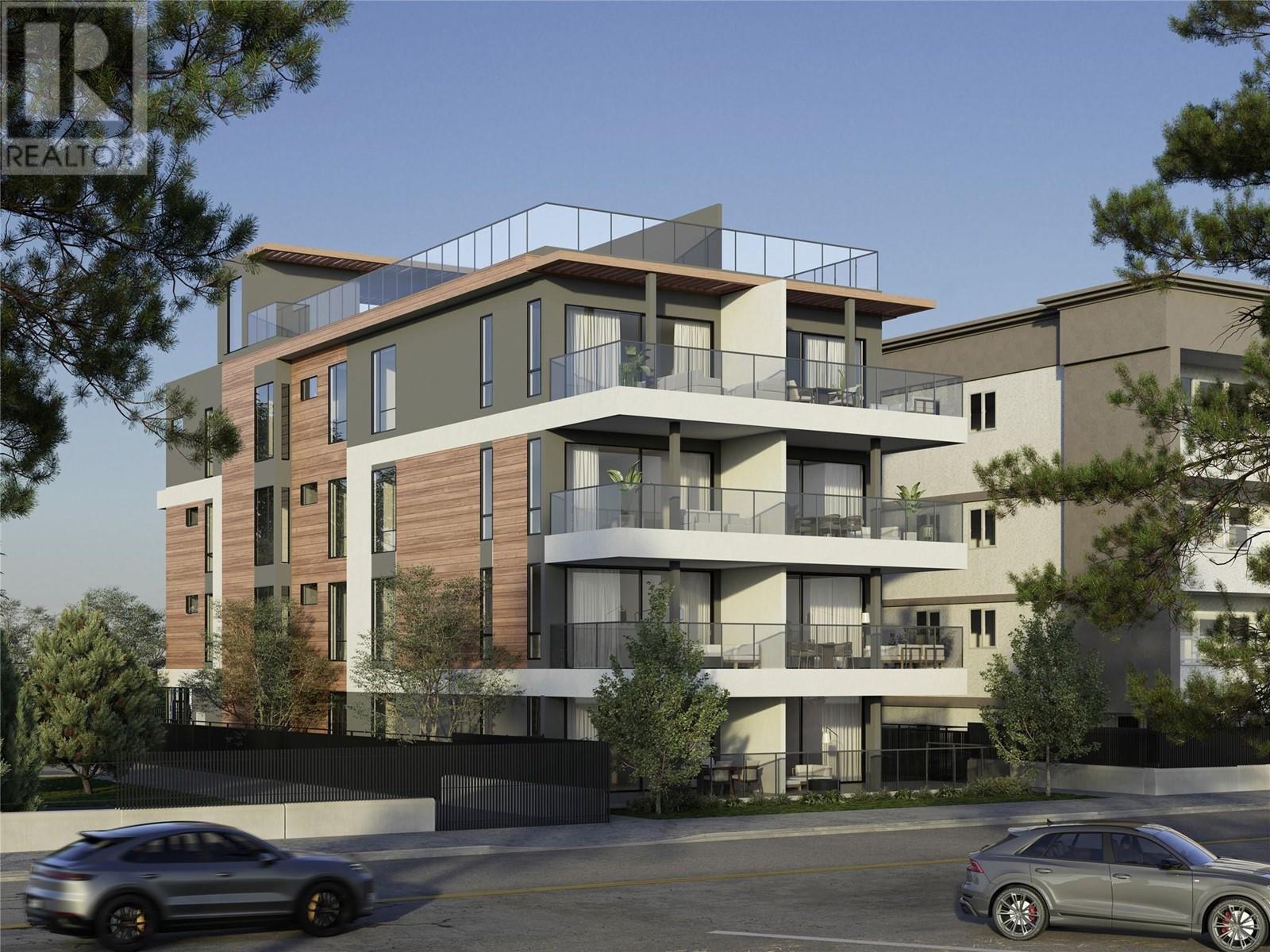
A new era of luxury living has arrived in Penticton. Legacy on Lakeshore comprises just eight luxury residences fronting Okanagan Lake, featuring 3 bedrooms plus a flex room, expansive 20-foot-wide living areas, and over 1,600 sqft of living space. Limited time offer to customize the finish of your home how you like or choose one of the finish packages. This exclusive offer grants you the unparalleled opportunity to personalize the finish of your residence exactly to your liking. Whether it's crafting a bespoke office, a custom wine rack, or selecting distinctive choices in flooring and cabinetry, we cater to your every preference. Experience true luxury living with 17-foot-wide sliding balcony doors and a custom fireplace and shelving unit exceeding 14 feet, set against the breathtaking backdrop of waterfront vistas. Situated in the vibrant heart of Penticton on the sought-after Lakeshore Drive, Legacy on Lakeshore epitomizes where luxury meets location. (id:47466)

 Sign up & Get New
Sign up & Get New