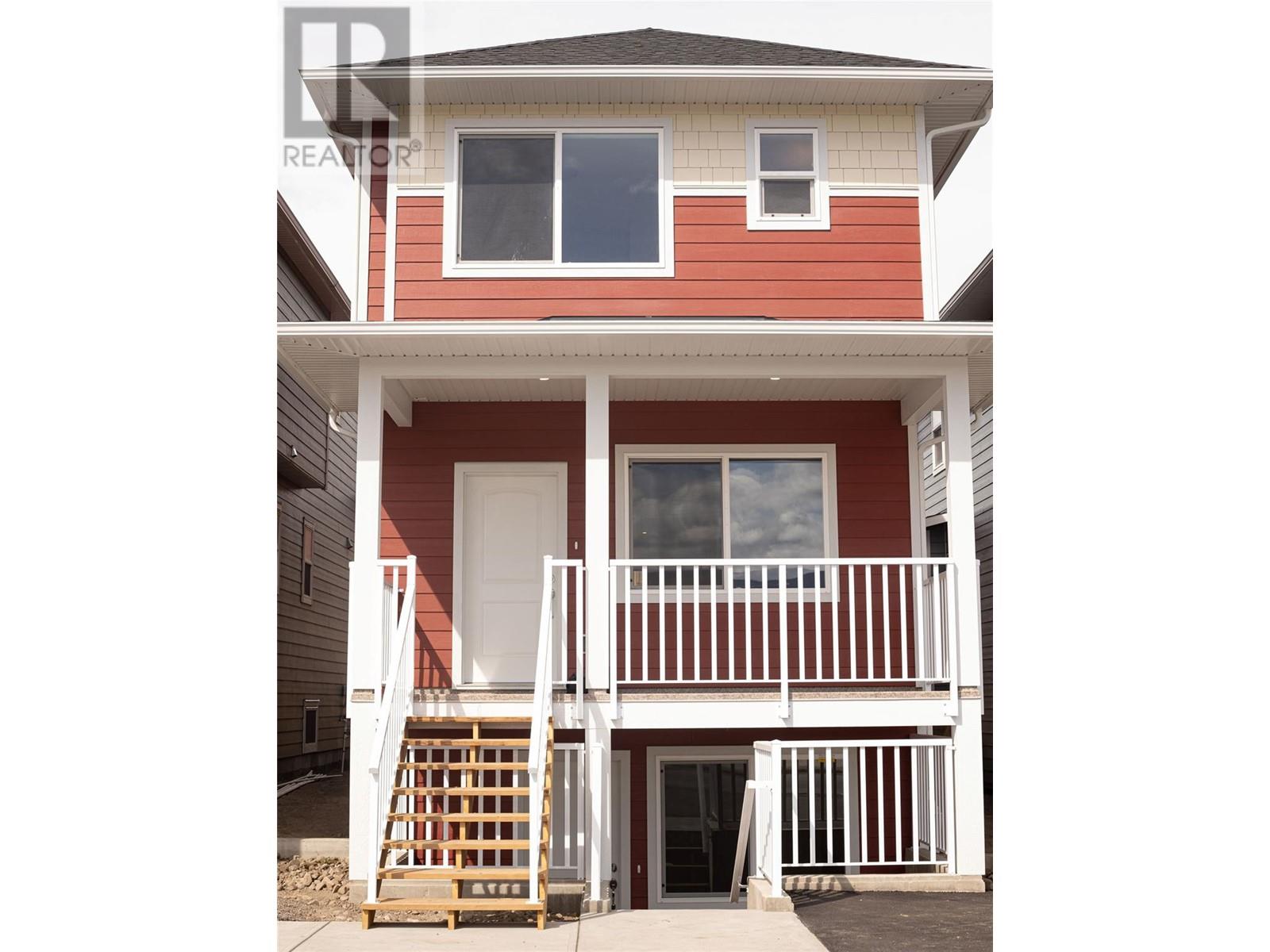
Welcome to a rare gem on Kelly Ave – a stunning single-family home built in 2019, offering a unique opportunity to own in the heart of Summerland. This 3-bedroom, 3-bathroom home features a legal suite, providing both comfort & versatility. Conveniently located just minutes from shopping, entertainment, dining, schools & parks. This home boasts an open floor plan with 9"" ceilings. The living room seamlessly flows into the kitchen with abundant natural light & upgraded stainless steel appliances, quartz countertops, Island & designer backsplash. Upstairs, discover 3 bedrooms, including the primary bedroom, walk-in closet & ensuite & additional full bathroom. There is a back deck & fenced flat back yard with a shed. Take a moment to unwind on the front porch & watch the world go by. This home features extra-high-end soundproofing, enhancing privacy & comfort, especially beneficial for the legal suite. A spacious storage area on the lower level adds convenience. This legal 1 bed/1 bath suite features a kitchen, living room & stacking laundry. The innovative placement of the furnace upstairs allows for a higher ceiling in the suite's bedroom. Open parking in the front driveway. Quality craftsmanship throughout this home with the bonus of a legal suite is a rare find. Book your showing today! (id:47466)

 Sign up & Get New
Sign up & Get New