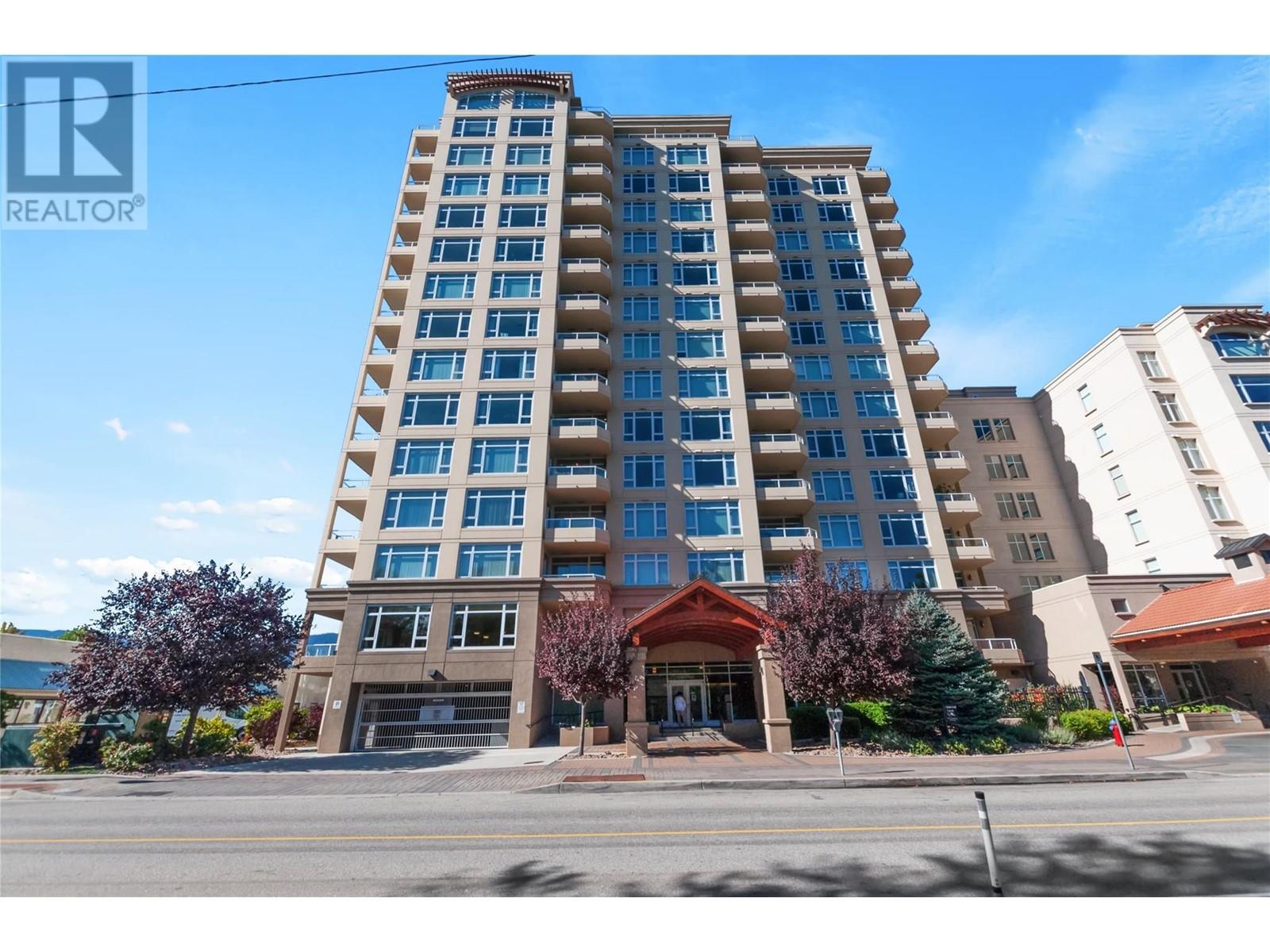
This bright, east-facing 2 bedroom + den, 2.5 bathroom, 1368sqft gem sits directly across from one of the most beautiful beaches and lakes in the Okanagan. The bright and open floor plan features a well-appointed designer kitchen with granite counter tops, eating bar and stainless-steel appliances. The den has beautiful millwork, tons of storage, and a cozy fireplace. A unique feature of this unit is that both bedrooms have granite and tile ensuites and the primary bathroom has a separate shower, tub and double sinks. The primary bedroom also features loads of closet space and access to the balcony, which includes a gas BBQ hook-up. This unit features one parking stall, a storage locker and a wine locker. Lakeshore Towers is the only condo complex in Penticton that offers an outdoor pool & hot tub, a sauna, two fitness rooms, three amenity rooms, a putting green, secure bike storage, guest suites, and an exceptional outdoor common area with BBQs and seating within landscaped grounds & gardens. This condo is in the heart of the city, steps from the lake and a short stroll to the marina, shopping, incredible restaurants, wineries, and breweries. The strata allows 2 pets, including dogs, and rentals are allowed with 3 months minimum term. (id:47466)

 Sign up & Get New
Sign up & Get New