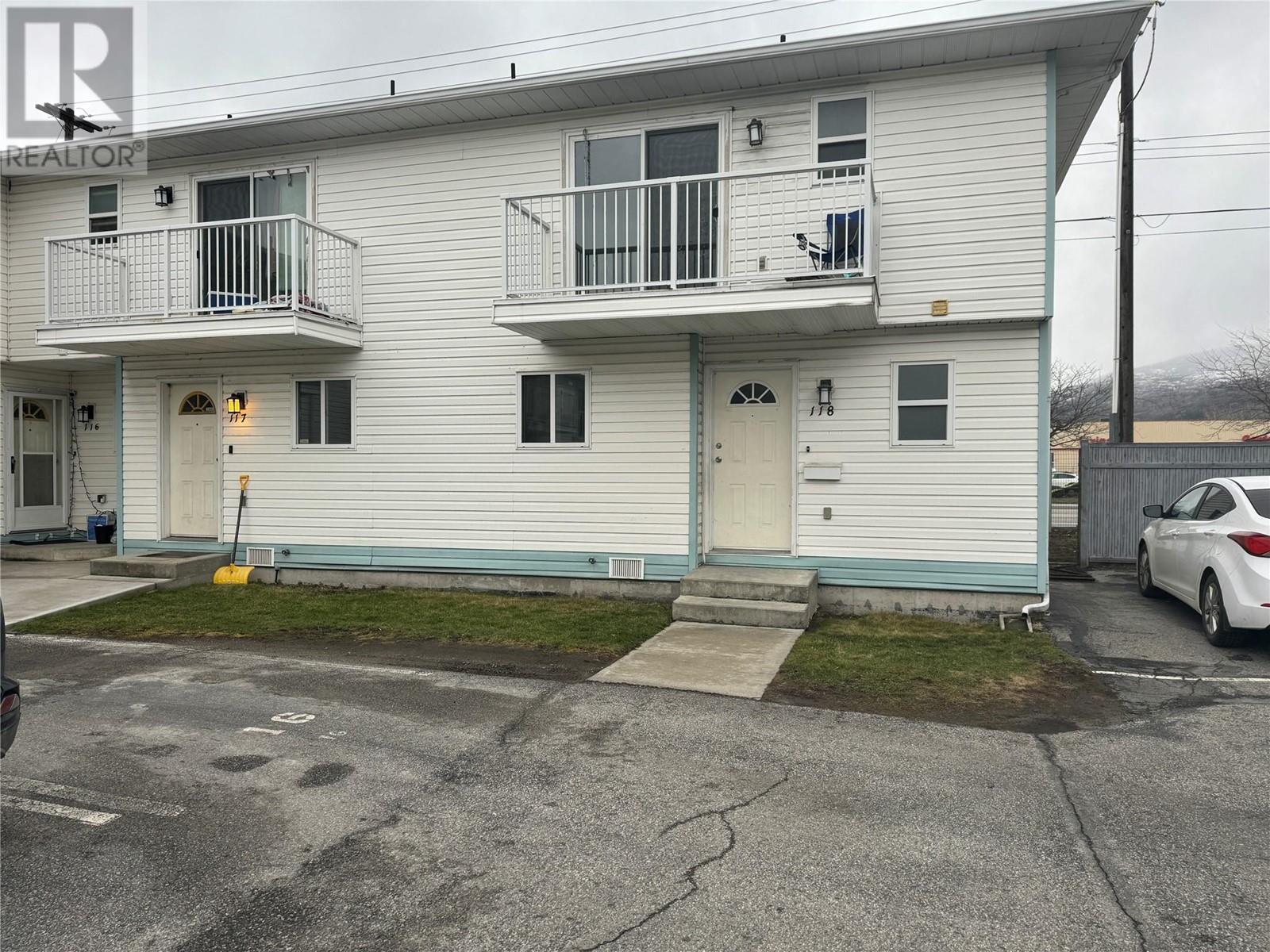
Situated in close proximity to schools, shopping centers, recreational spots, and public transportation, this townhome offers an ideal setting for raising a young family. The main floor boasts spacious living, dining, and kitchen areas, seamlessly connected to a child-friendly, fenced patio. Upstairs, two generously sized bedrooms, a versatile den (potentially a small third bedroom), and a tastefully designed full bathroom await. Recently refreshed with new paint and flooring on main floor, this unit includes appliances, including a brand new washer and dryer. Conveniently located near the golf course, Events Center, and just a short stroll from Okanagan beach, this townhome presents an excellent opportunity for both investors seeking a revenue property and first-time homebuyers embarking on the journey of homeownership with their growing family. (id:47466)

 Sign up & Get New
Sign up & Get New