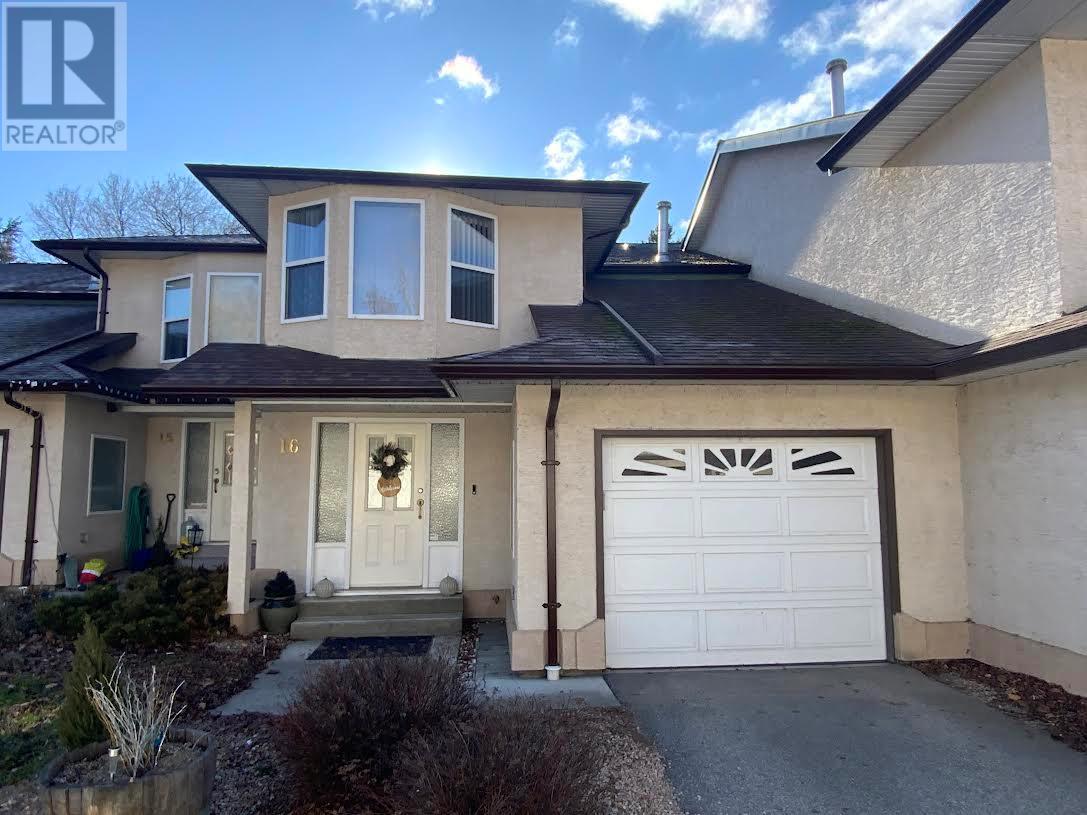
PERFECT FAMILY LIVING in this 1,400+ sq.ft. 3 bed, 3 bath Town home located in BEAUTIFUL Okanagan Falls! This home boasts one of the most spacious floor plans in the development and offers everything that a first-time home buyer or young family starting out is looking for! The ground floor level leads you to a super functional kitchen/dining area, large living room with a cozy natural gas fireplace and a 2-piece powder room. Upstairs has 3 bedrooms, INCLUDING a generous sized master bedroom with private deck, 3-piece ensuite and a nice sized walk-in closet. The 2nd floor living space also includes a 4-piece bathroom along with a convenient laundry area. Walking distance to Skaha Lake. Close to restaurants, school and recreation. Single car garage (13x20) that offers additional space for storage and room for another vehicle in driveway. LOW monthly fee of $325.00. The Strata welcomes all ages, 1 pet and limited rentals. All measurements approximate and should be verified by buyer if deemed important. (id:47466)

 Sign up & Get New
Sign up & Get New