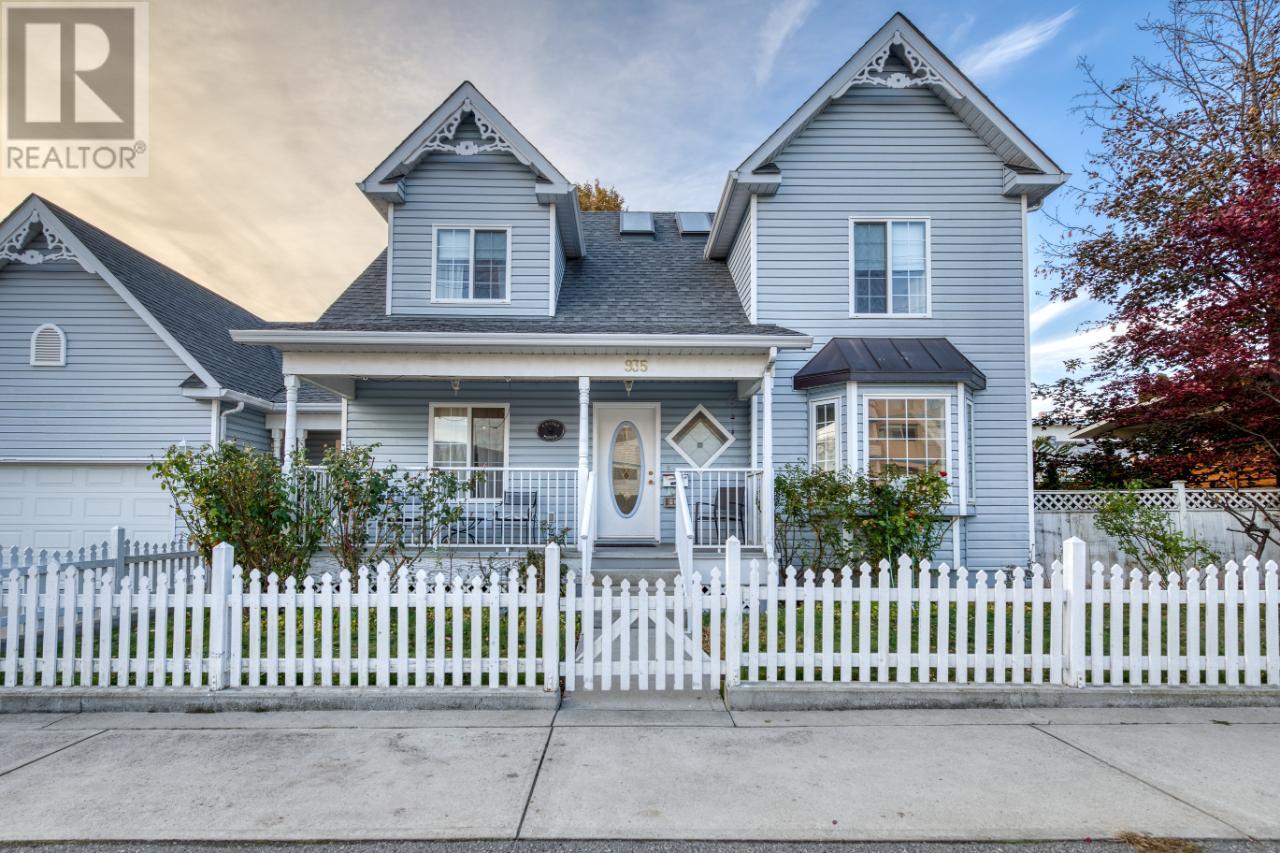
Spacious family home - the perfect blend of comfort and style! Flexible design featuring several bedrooms with ensuites, ideal for a large household, or families with teens, and for those who value extra space. Its elegant Victorian aesthetic adds a touch of timeless charm. Main level offers kitchen with large island and eating area as well as formal dining room, living room, den and powder room with laundry. Extra storage space in the oversized garage, ensuring your vehicles and belongings are well protected. Lower level offers additional bedrooms with lots of space for extended family, weekend guests plus a kids play area or a home office. The low maintenance fenced backyard is visible from the kitchen window and wrap around deck offers ample seating space, ideal for outdoor gatherings, relaxation and kid or private zones. Underground sprinklers make yard maintenance a breeze! Well maintained, air conditioned home also features a huge hot water tank and built in vacuum. Established family neighbourhood close to all levels of schooling, South Okanagan Event Centre, Community pool and recreation centre, easy access to downtown Penticton, which offers many amenities and just a few blocks away from Okanagan Beach. Assumable mortgage available! Measurements taken from iGuide. Contact listing agents for more information. (id:47466)

 Sign up & Get New
Sign up & Get New