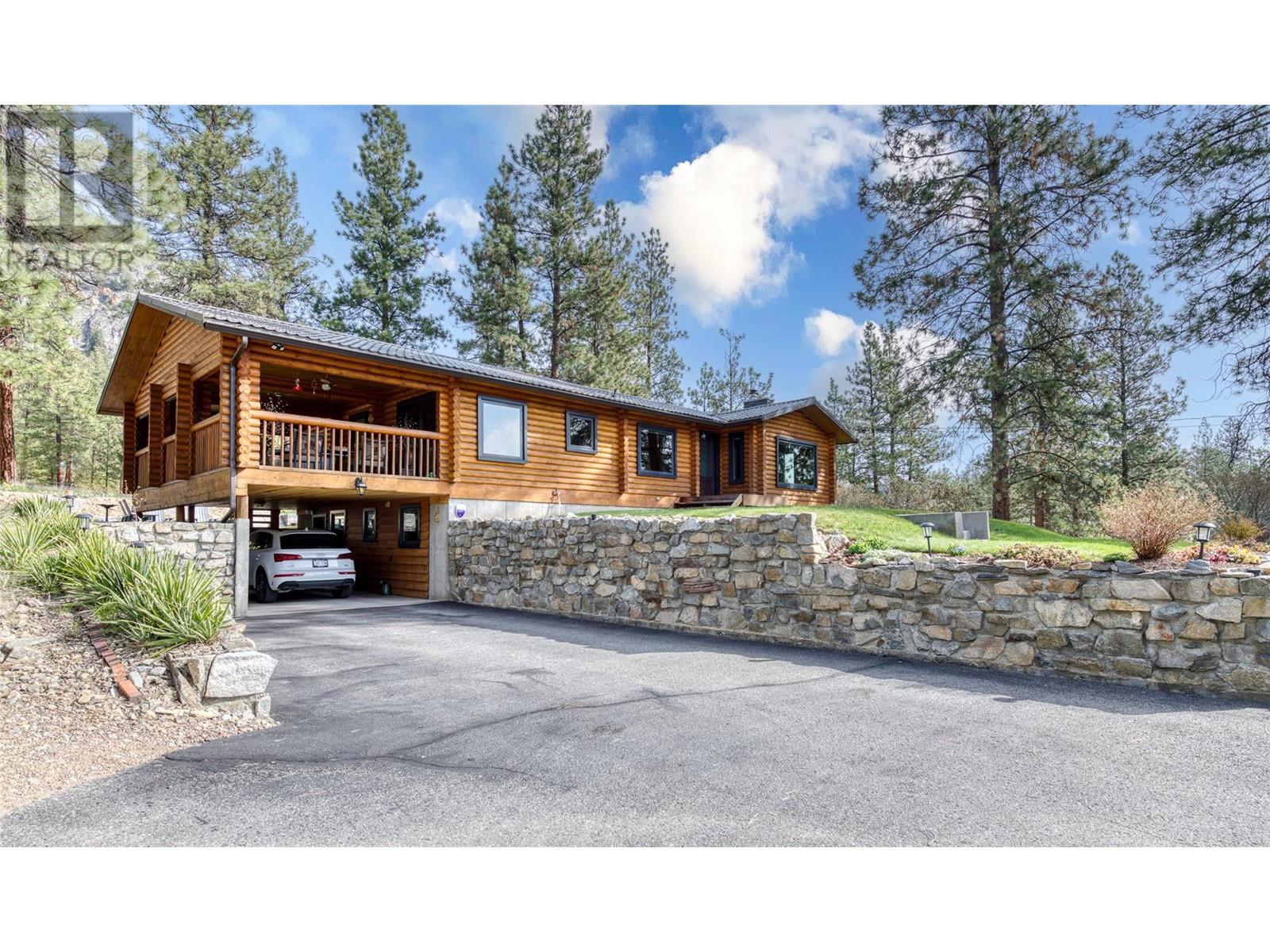
Welcome to 2104 Tyrone! This beautiful 4 bed/3 bath log home sits on a fully usable treed acre on the outskirts of Penticton. Crafted with care, this residence has been impeccably maintained over the years. Step inside and discover a host of updates, including top-of-the-line Milgard windows with custom blinds, stainless steel appliances, hardwood floors, a durable metal roof, energy-efficient toilets, and a heat pump for cooling. Cozy up by the wood-burning fireplace in the basement, adding a touch of warmth to the home's inviting atmosphere. Ideal for a growing family, the main floor features three bedrooms, while the basement provides ample space for teenagers seeking their own space. Outdoor living space is paramount, lots of space for gardening, a pole barn storage area out back with power supply, a rear patio complete with a fire & BBQ area adjacent to the kitchen. Relax and entertain on the expansive 400+ sqft covered deck, offering serene views of back woods. Nestled in a neighborhood where properties span an acre, which allows for plenty of separation and privacy between homes. Beyond the rear yard lies a tranquil expanse of woods, this is the perfect home for those looking for serenity and seclusion. Contact listing agents for more information. (id:47466)

 Sign up & Get New
Sign up & Get New