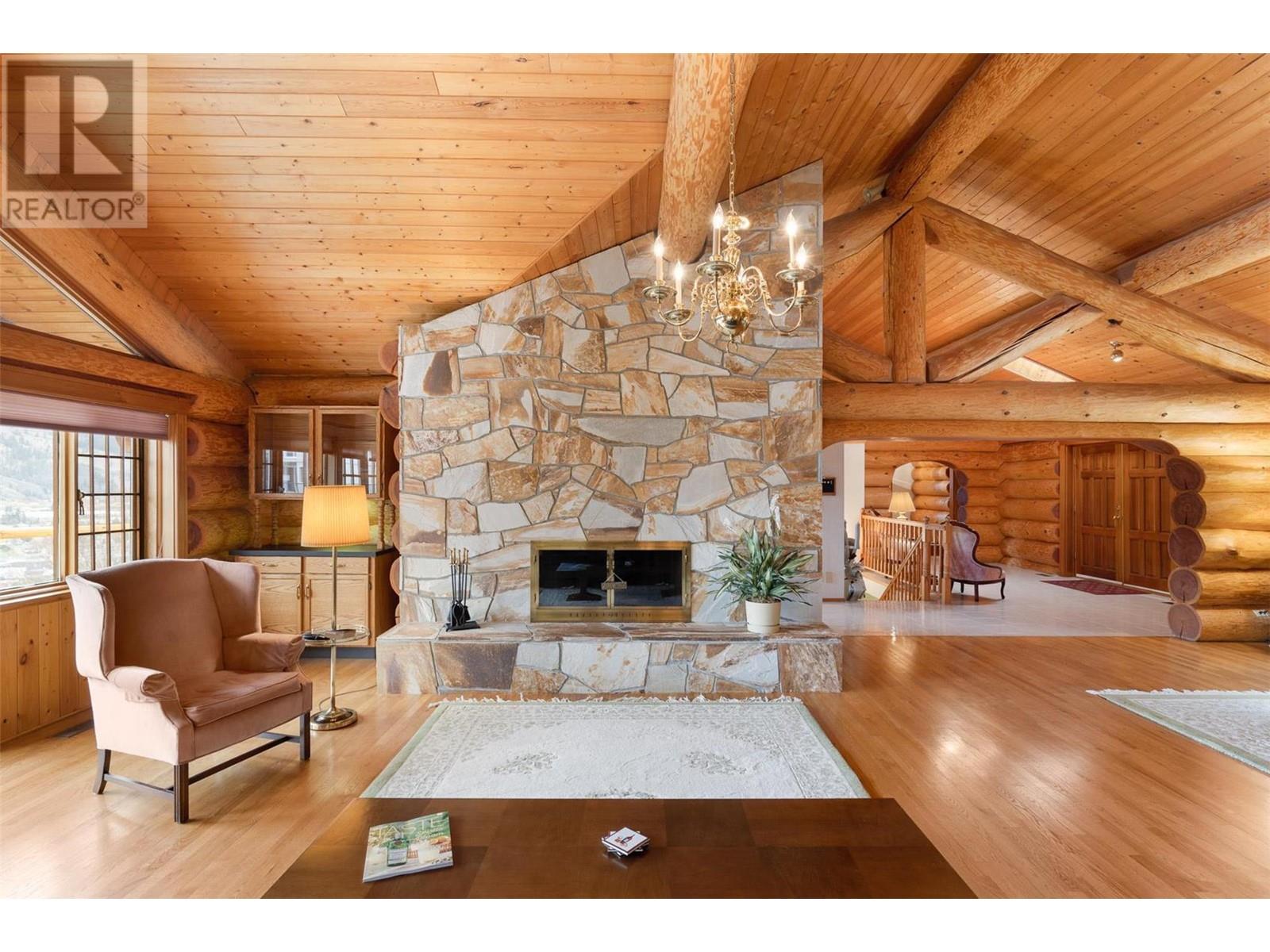
9310 Milne Road, designed by Fred Maurer and noted for its refined elegance and the organic beauty of its Douglas Fir open beam construction, affords stunning vistas over Summerland and its enveloping valleys. This estate presents a unique investment opportunity, allowing for a multifaceted approach to leveraging its value. The option to convert part of the home into a walkout two-bedroom suite introduces a contemporary solution to income generation, appealing to a broad audience including long-term tenants or those seeking a premium vacation rental experience. This strategic adaptation not only maximizes the property’s income potential but also maintains the luxurious essence of the home for personal use. Positioned as a private retreat, 9310 Milne Road is an idyllic setting for both relaxation and entertainment. The property promises a lifestyle that blends the joy of outdoor activities with the comfort of upscale amenities, making it a prized possession for those seeking exclusivity and tranquility in their living space. Whether envisioned as a unique bed and breakfast or a distinguished private residence with the added benefit of an income suite, this property stands as a testament to sophisticated living, ready to welcome its next chapter. (id:47466)

 Sign up & Get New
Sign up & Get New