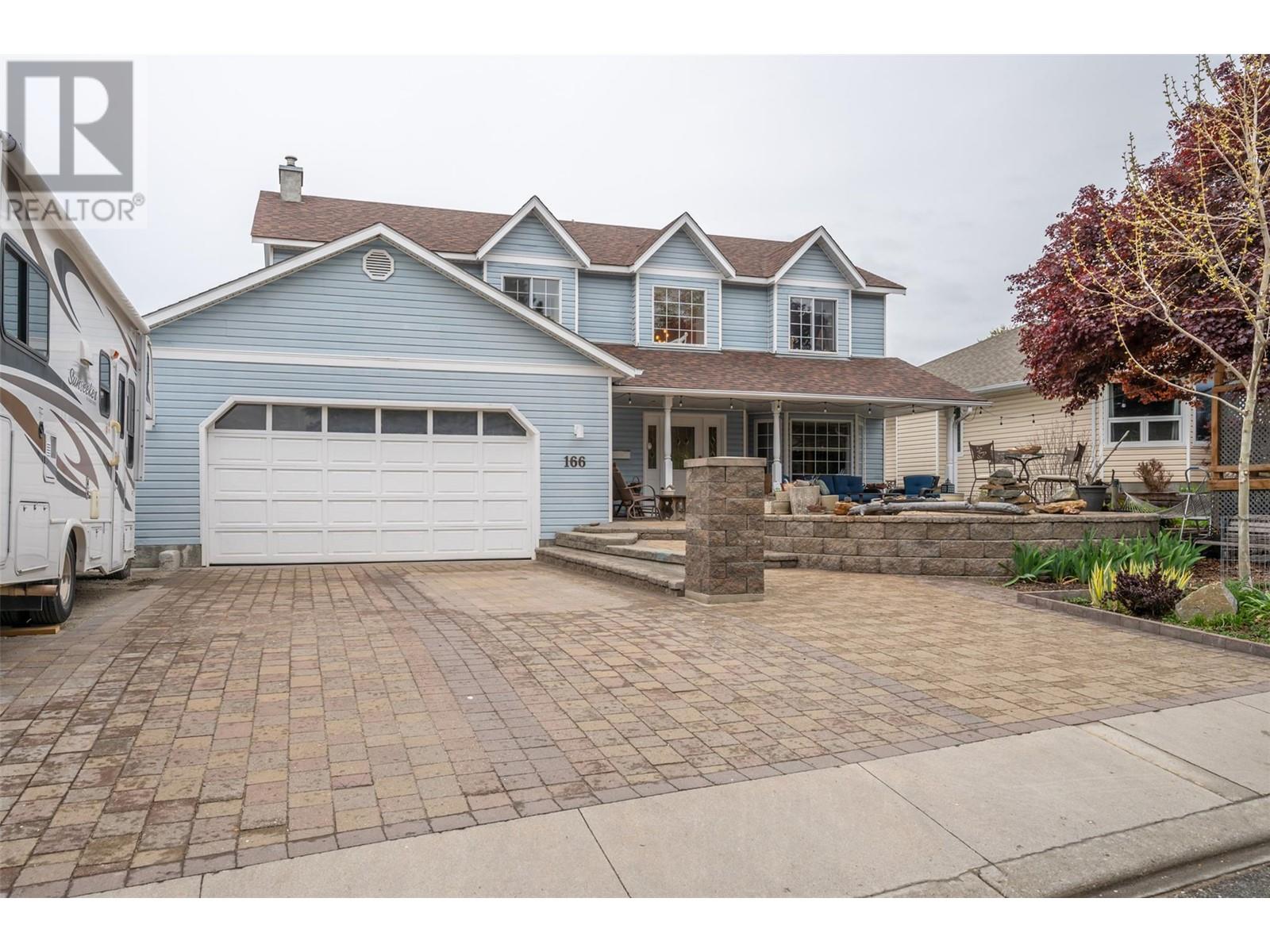
Location Location Location! This large family home located in one of the most desirable neighbourhoods in Penticton is waiting for you! Located on a quiet street but still close to schools, downtown, the Naramata Bench and the KVR this home has everything a family needs. With a total of 5 bedrooms ( 4 upstairs) and 4 bathrooms there is plenty of room for everyone. With a living room, family room and rec room along with a second kitchen ( and separate basement entrance) there is plenty of room to entertain, for kids to play and guests to stay. The outdoor space offers an amazing brick patio in the front with a charming covered porch and a covered deck in the back. Large garden space so you can grow your own food, and plenty of space to park boats, Rv's or whatever you need. Back alley access for additional parking. This home has a lot to offer including great neighbours! All measurements are taken from the Iguide and are approximate. Call to book your showing today! (id:47466)

 Sign up & Get New
Sign up & Get New