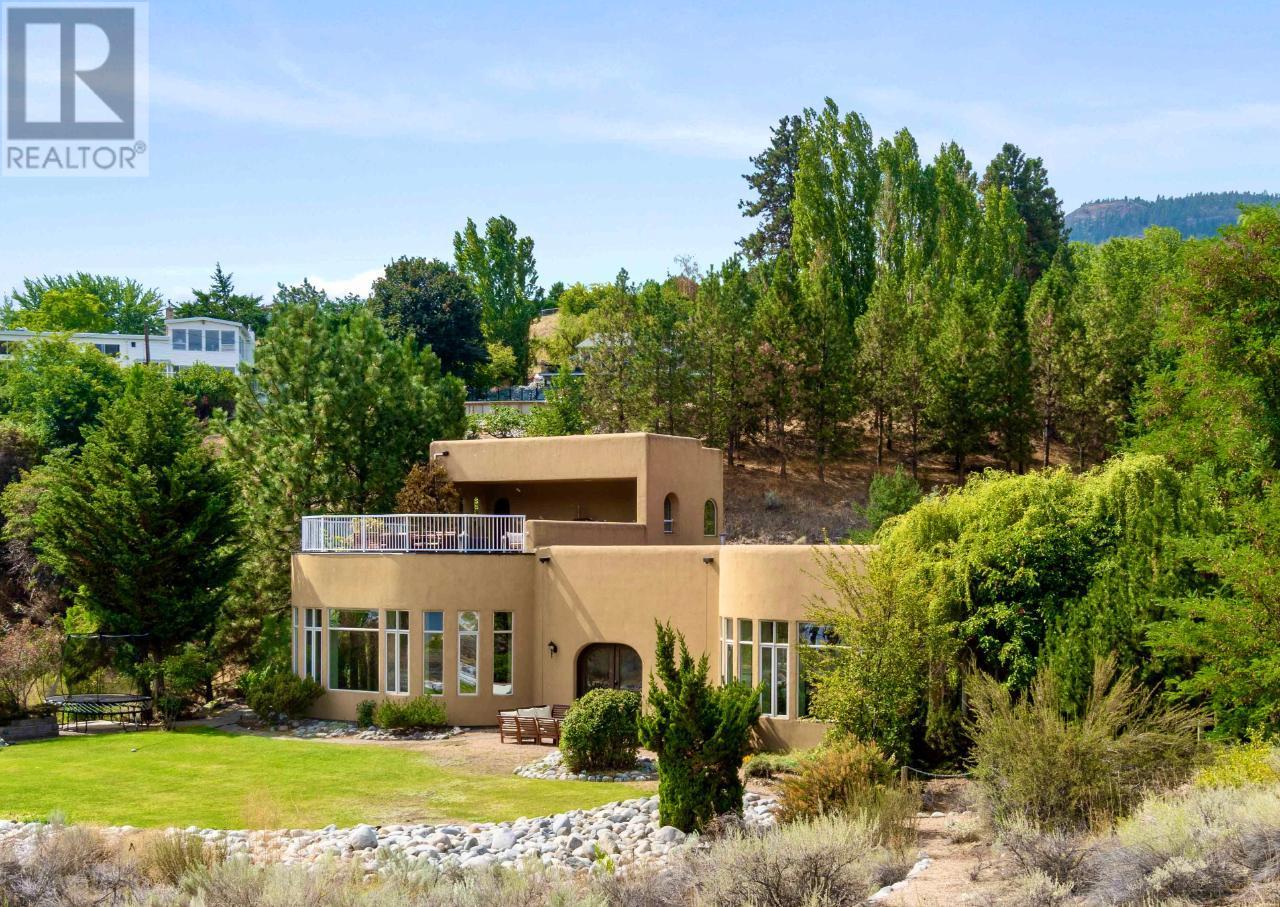
""Discover the ultimate Okanagan Oasis Home – A Must-See!"" Walking to your own private paradise in this 4.6 acre estate boasting a sprawling 6,800 sq ft single-level residence in Kaleden. Appreciated, 6 generously sized bedrooms, each accompanied by its own ensuite, surrounding the heart of the home, 60 by 33 foot open courtyard, complete with a serene and inviting heated pool, offering the perfect Okanagan life. Step through the massive glass double doors leading into the great room where you will find an open and spacious layout bathed in natural light,12 ft ceilings welcoming you. The functional and well laid out kitchen is perfect for entertaining. Spectacular panoramic views or star gazing can be had from the rooftop sundeck. Recently installed solar panels and geothermal heating/cooling make this home more sustainable. Enjoy your favourite hobbies in your detached two car garage with a studio. The only thing separating the property from the Skaha lake is a portion of the popular Kettle Valley Railway Trail which is an amazing hiking and biking destination. For your personal use, or as an investment, this property epitomizes comfortable lake living, don't miss your chance to make this unique secluded house your own. All the measurements approximate. (id:47466)

 Sign up & Get New
Sign up & Get New