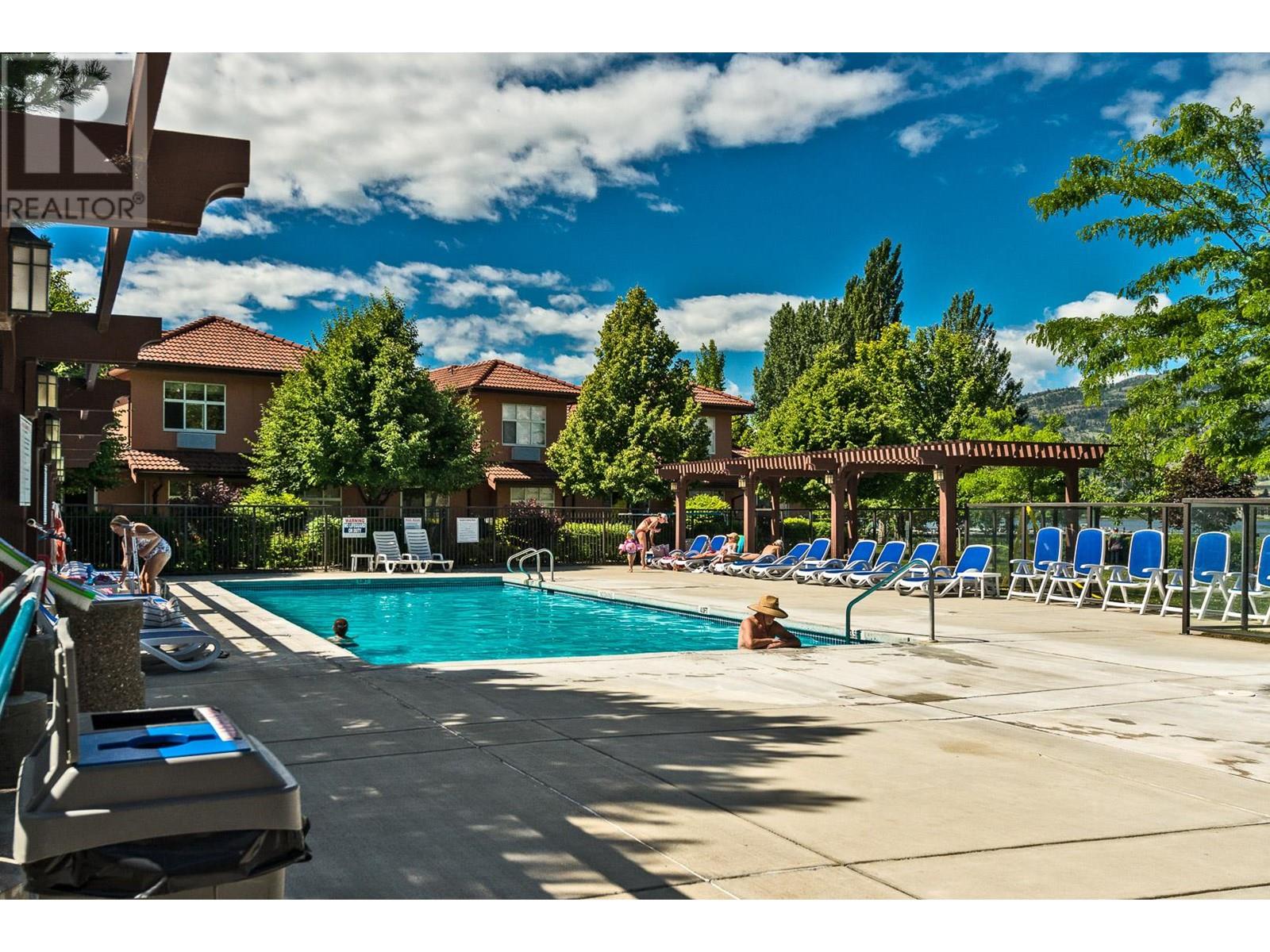
WATERFRONT COMPLEX with PRIVATE BEACH and SWIMMING POOL! Charming 2-level townhome located just steps away from the sandy beach and lakefront in Casa Del Lago - a great waterfront complex on the shores of Osoyoos Lake, featuring great beach, outdoor swimming pool, club house, gym, hot tub, dock and more. Enjoy your summer by the pool or swimming & boating on the lake, then relax with a glass of wine on your private patio. This townhome is a desirable end-unit and offers privacy with only one shared wall and is steps away from the beach and the pool. It features an inviting open-plan kitchen and living area with sliding doors leading to an expansive patio, perfect for dinners with friends and family. The home includes two bedrooms, a flexible space upstairs ideal for a den or office, 2.5 bathrooms, in-suite laundry, gas fireplace and single car garage. BONUS: extended patio and natural gas line to the outdoor BBQ, so you never have to cary a propane tank or run out of gas in the middle of grilling. Within walking distance to town shops, restaurants & amenities and just down the block from a lakefront public park with walking trails. Great investment property, summer vacation getaway, or the perfect place to live in. Pet-friendly and with no age restrictions, it's designed for everyone. Don’t miss out on this incredible lakeside living opportunity! (id:47466)

 Sign up & Get New
Sign up & Get New