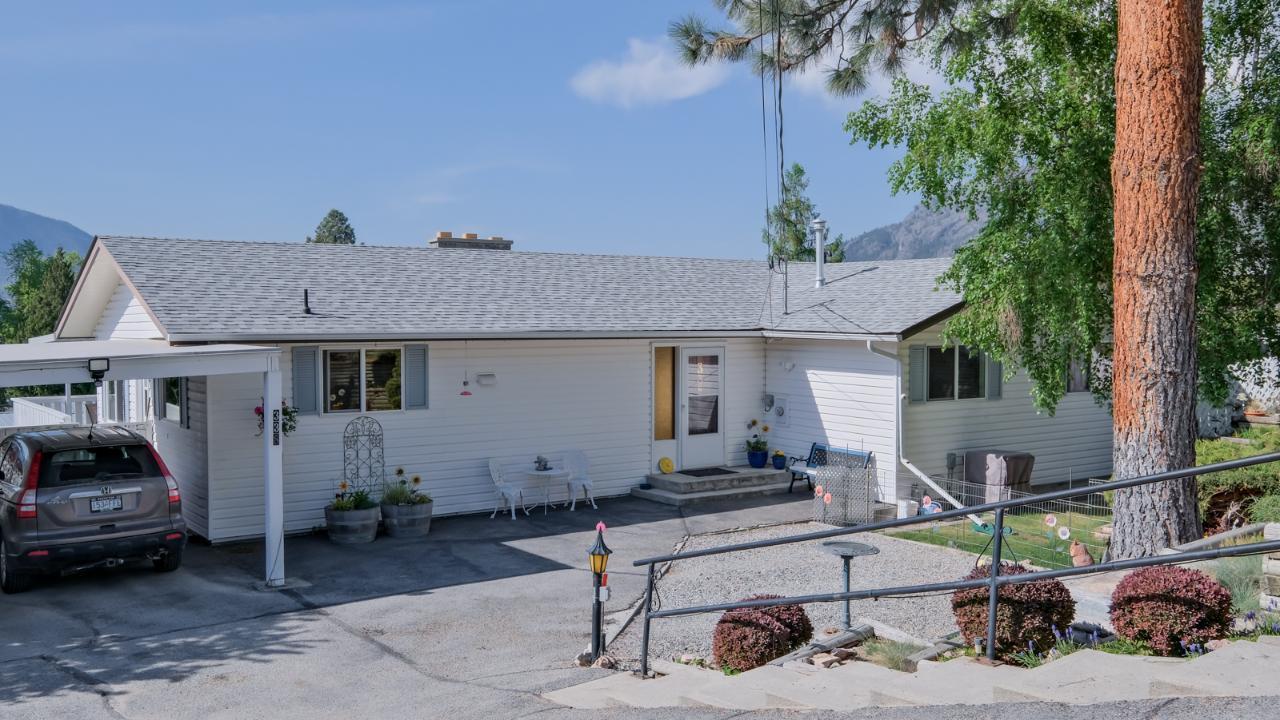
Spacious rancher with full walk out basement located on a very quiet street in Skaha Estates. The main floor measures approximately 1,460 sqft with 3 bedrooms, a newer kitchen with soft close drawers, and access to the covered deck to enjoy the peaceful views. The generous sized primary bedroom has a 3 piece ensuite. On the lower level you will find a rec-room, a 4th bedroom, a den that could certainly be a 5th bedroom if needed, and a full bathroom. The laundry was moved to the main level however the hook ups remain in the previous area on the lower level. Recent upgrades in the last 2 - 3 years include roof, furnace, hot water tank & central air. The large terraced rear yard is perfect for the avid gardener. A great package here! (id:47466)

 Sign up & Get New
Sign up & Get New