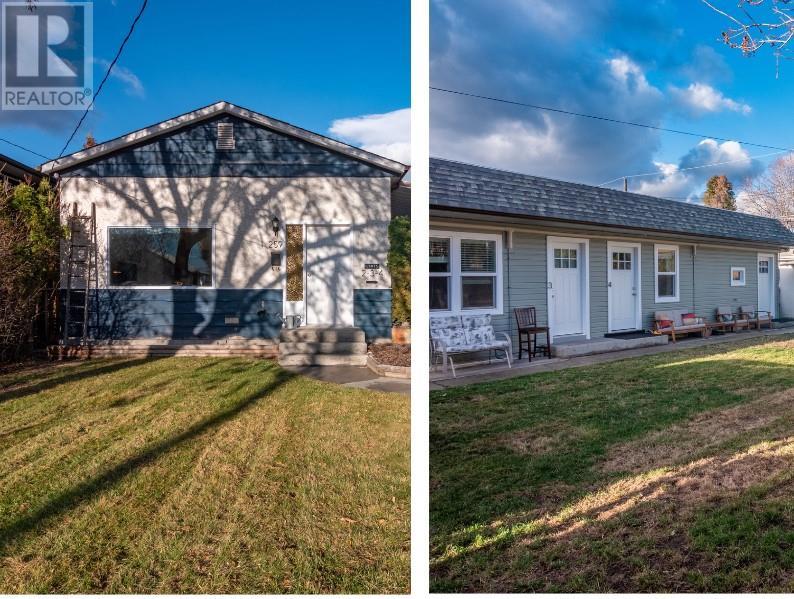
Investor alert! Unique investment & live-in opportunity all in 1! This property is located in an awesome residential location that is quiet but still super close to shops, downtown and the college. Included is an updated 3 bedrm, 2 bathrm, 1544sqft detached main house with private yard, detached garage with alley access, +3 legal rental suites out back! Two of the rental units are 1 bed/1 bath + there’s also a 2 bed/1 bath unit; all currently rented. Extensive upgrades have been done in the suites including NEW flooring, paint, windows, plumbing fixtures, lights, blinds, siding, roof 2021, and 2 of the units have new custom kitchens with quartz counters, + there's upgraded electrical. The suites have ductless h/c + baseboards. The spacious character main home sits privately at the front of the lot and its upgrades include NEW vinyl and carpet flooring, paint, lights, plumbing fixtures, an updated main bath, new ensuite vanity & more. This layout is perfect for a family with 3 bedrooms up +rec room down, & lovely bright large rooms throughout. A total package like this that's also city legal is impossible to find. Live in the main home or rent it too. All 3 suites plus the garage are currently rented to great tenants with a gross monthly income of $4050 as is, & main home will be vacant at possession and could add another $2500+ to your gross monthly income if rented out bringing rents to $6550/month if fully rented! An opportunity like this is impossible to find ready to go. (id:47466)

 Sign up & Get New
Sign up & Get New