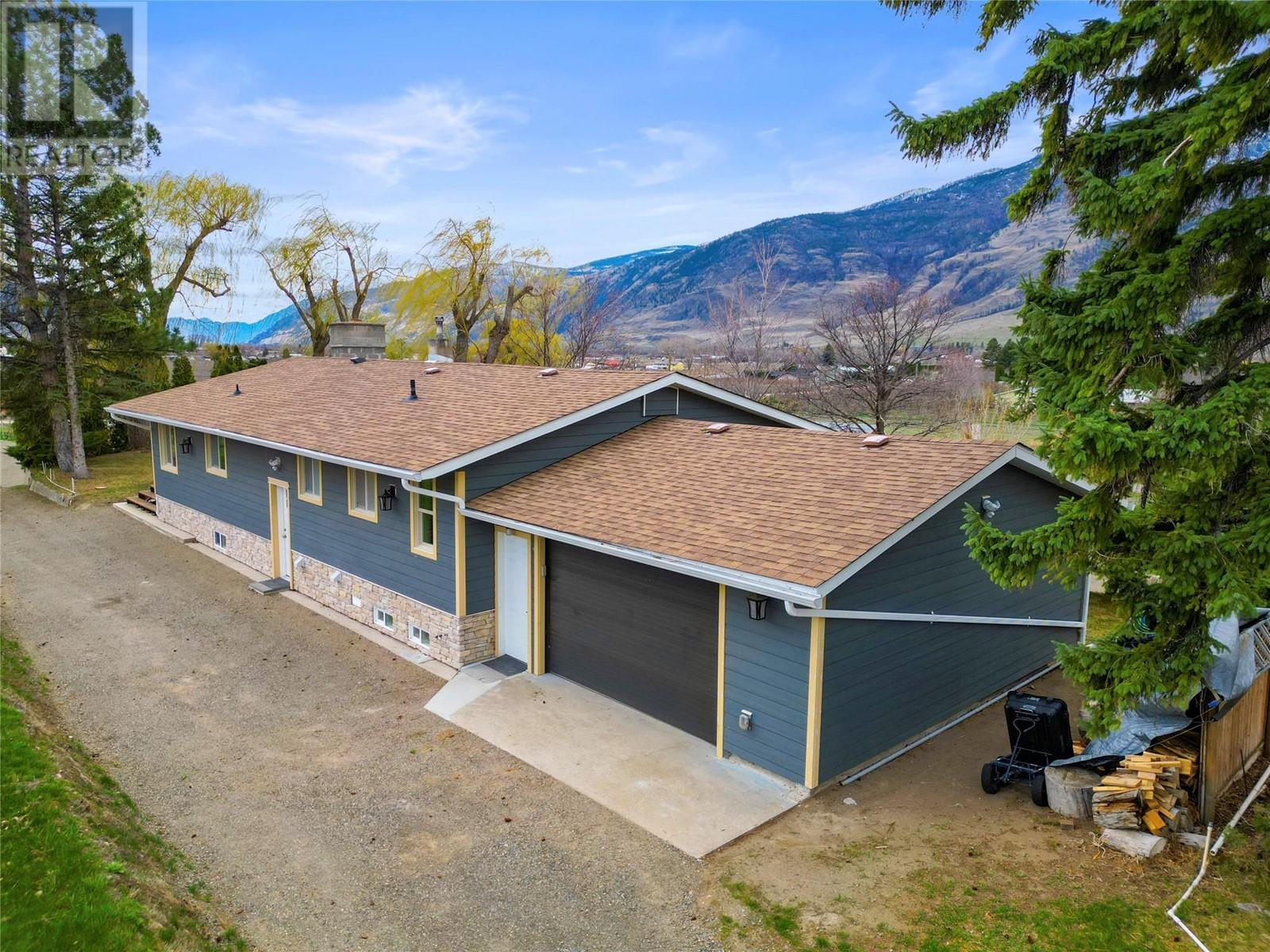
Introducing a fully renovated gem in emerging Cawston, BC, sought for outdoor recreation and natural beauty. Situated on 5.7 acres, this home has undergone extensive renovations with added energy efficiencies (R14 insulation and exterior R8 Roxul), making it a comfortable place without paying extensive energy bills. Experience convenience and modern comfort with fiber optic internet and ductless heat pump, with nature in your backyard. This property includes 2 wells with ample water, and 3 acres with an automatic irrigation system, planted in grapes. A 0.36 acre atop the bank is ripe for development, this property is not subject to zoning regulations. The house is cleverly designed with 2 suites. Upstairs is an open concept layout, 2 bedrooms, and 2 bathrooms. Kitchen is spacious with a practical layout which leads to a wrap around cedar deck (2020) inviting to relax. Airbnb no problem, the lower suite provides 1 bedroom, 1 bathroom, kitchen, storage, and separate entry. A generous commercial space can be shared, offering income potential. Attached single garage provides extra space. And a outbuilding/barn for all the extras. Three schools nearby. Nearby grocery stores, Buy Low Foods, Cawston Marketplace, Crowsnest Bakery, and Cawston Butcher; lastly Health Services: Search no more if you are looking for an outstanding value, tranquility and modern living with amenities nearby. Not subject to foreign buyer ban. Measurements are approximate. See listing remarks. (id:47466)

 Sign up & Get New
Sign up & Get New