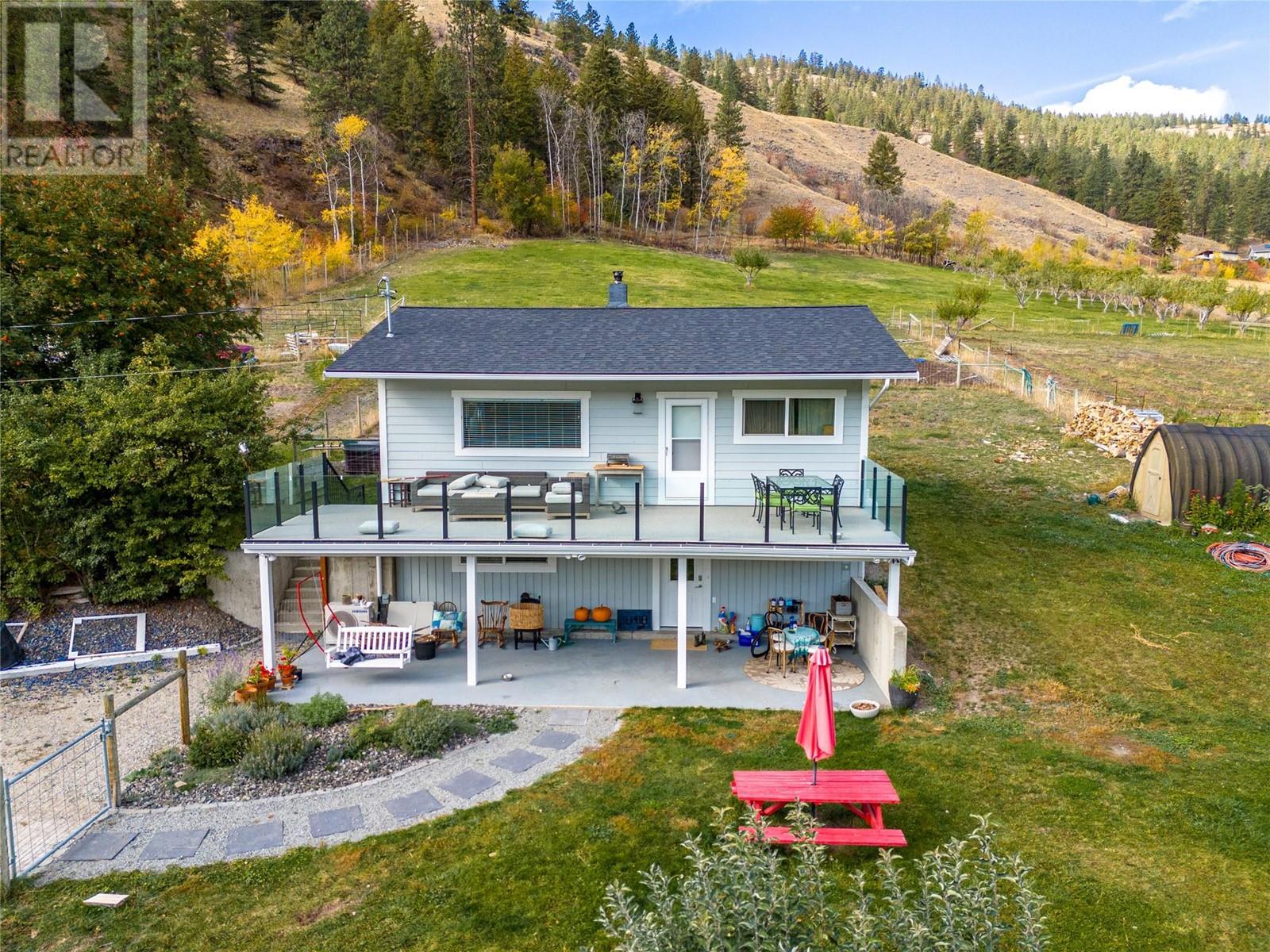
Nestled on a serene 4.01-acre property, this private oasis offers a blend of rural tranquility and modern comfort. Perfect for those seeking a peaceful retreat without sacrificing convenience, this updated 4-bedroom, 3-bathroom home boasts a plethora of upgrades, including a new kitchen, vinyl plank flooring and pex plumbing. The spacious master suite features an ensuite bath and a sizable walk-in closet. With a cozy Blaze King Wood stove providing warmth and hot water on demand, comfort is ensured year-round. Step outside onto the deck to admire the expansive fenced yard and property enjoy morning coffee or wine and a sunset, ideal for children and pets. A secure 8-foot deer fence surrounds the property, providing peace of mind. Additionally, a detached 18’x32’ workshop/garage with 200-amp service and a furnace offers ample space for hobbies and storage. With breathtaking views and endless possibilities, this home is a true sanctuary for those seeking a blend of rural living and modern convenience. (id:47466)

 Sign up & Get New
Sign up & Get New