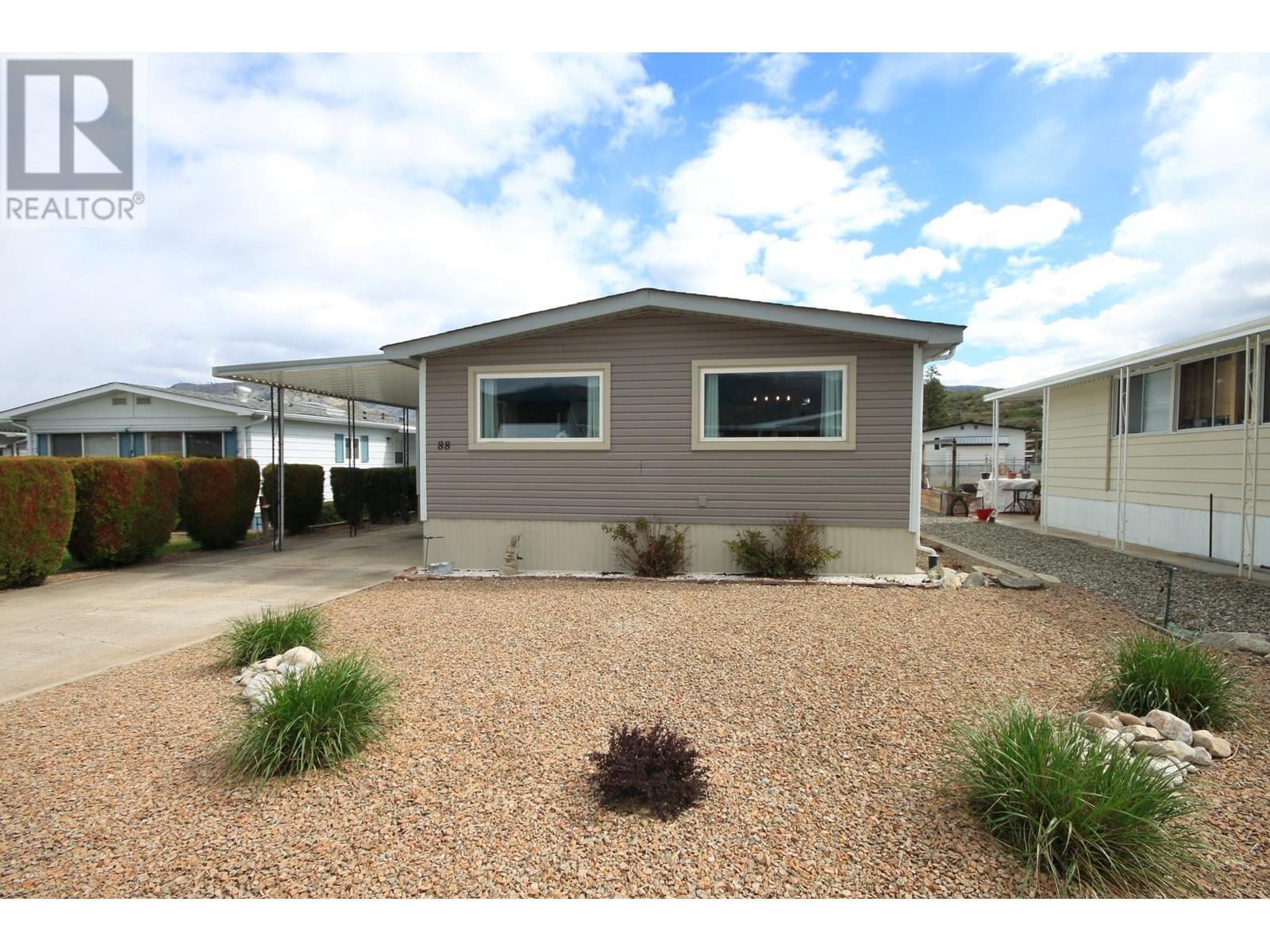
CHERRY GROVE MOBILE HOME PARK: a charming park with a beautifully updated double-wide home offering a blend of comfort, convenience, and low-maintenance living. A generous and thoughtfully designed living space whose interior benefits from many updates, including flooring, a heating and cooling system, paint, select new appliances, and a hot water tank, providing a move-in-ready experience that’s hard to find. The galley-style kitchen is equipped with stainless steel appliances and a portable island for flexible dining and entertaining options. The open-plan layout, enhanced by plenty of natural light pouring in through large windows, creates an inviting atmosphere that extends to the private outside deck—perfect for enjoying the breathtaking mountain views in a quiet space with no neighbours behind. Outside, a low-maintenance yard, a handy storage shed, and a workshop offer practical solutions for storage and hobbies, while the carport adds convenience. The property’s prime location within the park is close to the clubhouse. Living here means enjoying the best of Oliver’s community features. Oliver Parks and Recreation's public pool and rec fields, Nk'Mip Golf Course, the picturesque Tuc-El-Nuit Lake, and local shopping at Oliver Place Mall are all within easy reach, making engaging in leisure activities or day-to-day errands easy. This home promotes a balanced lifestyle with its combination of modern comforts, leisurely community amenities, and engaging surroundings. (id:47466)

 Sign up & Get New
Sign up & Get New