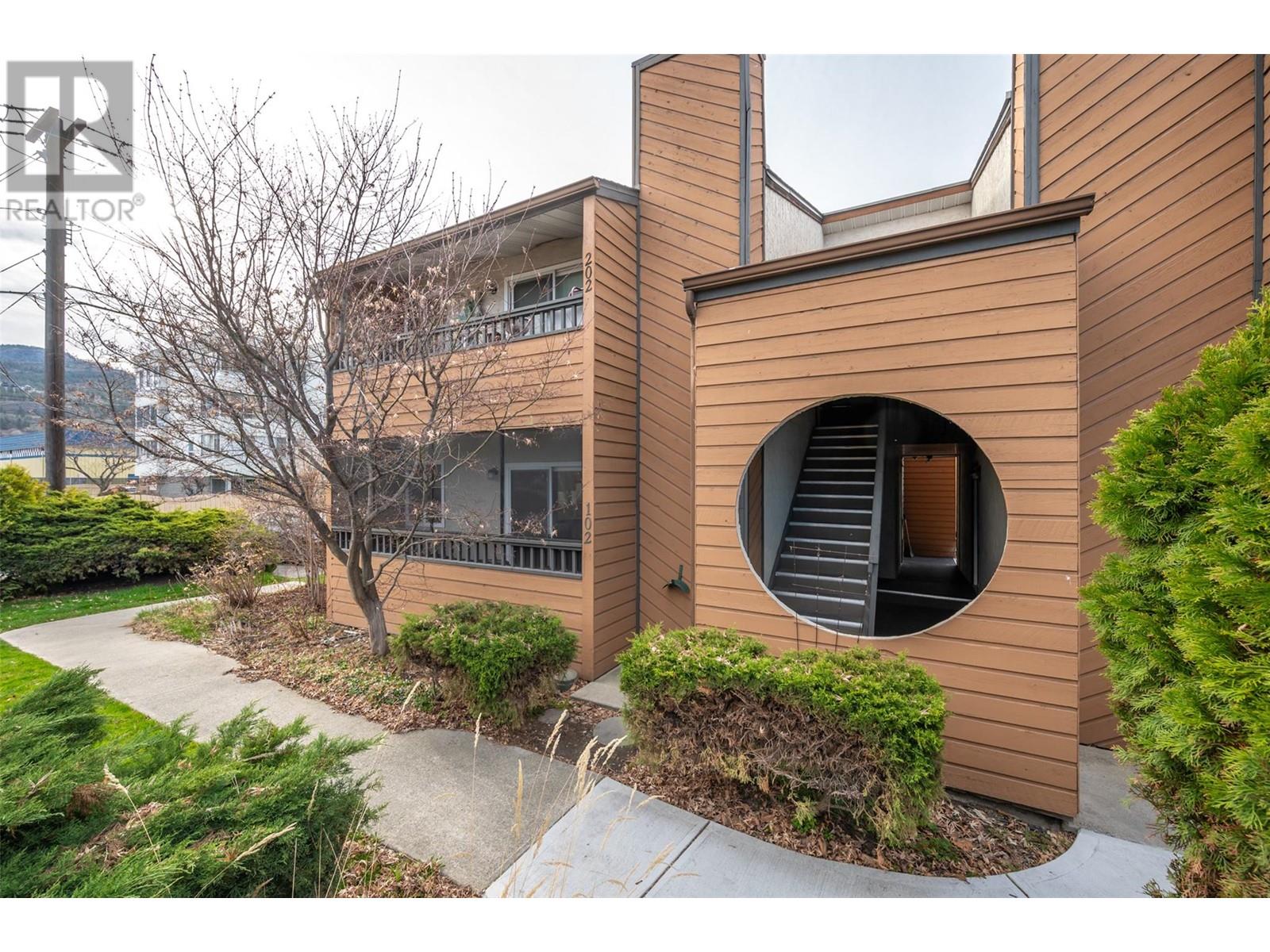
Great Option for first time home owners, investors or retirees looking to downsize! This lovely one bedroom home has a large kitchen, fireplace ( currently electric but wood burning is allowed), screened in deck and it's located close to shopping in the south end of town. Recent building updates include new roof, windows and exterior doors and exterior painting. Inside this suite you will see new vinyl plank flooring, fresh paint, new light fixtures and a screened in deck. One parking stall and one storage unit at the back of the building. Common area includes a large deck at the back of the property. Rentals allowed ( min 3 months), pets allowed upon approval and no age restrictions! Call today to set up your private viewing. (id:47466)

 Sign up & Get New
Sign up & Get New