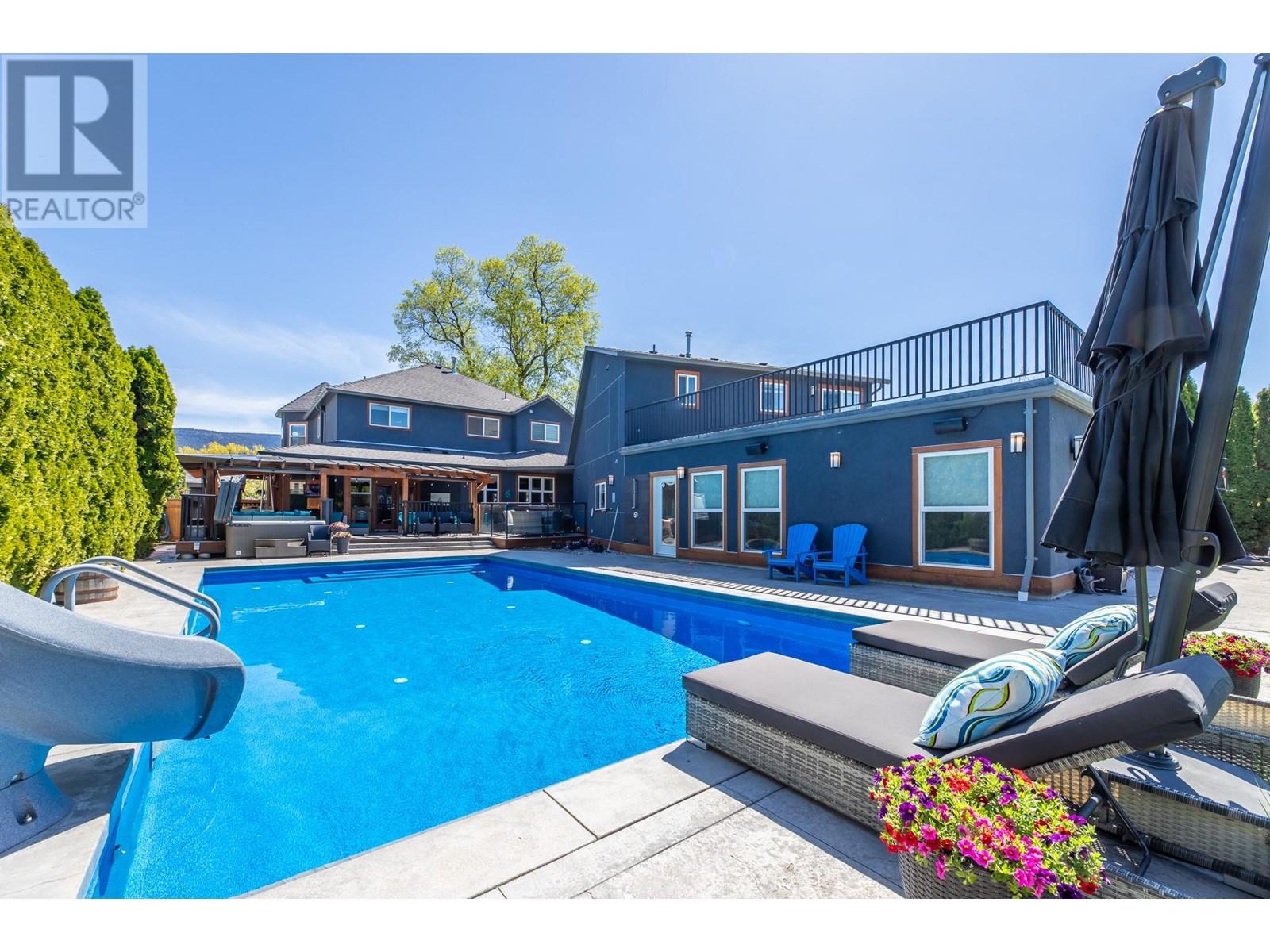
Okanagan Living at its FINEST!! Nestled in the highly coveted Trout Creek neighborhood, this IMPECCABLE residence is a true gem in an idyllic setting. Situated just a stone's throw away from Powell Beach, Tennis Courts and BOAT LAUNCH, this 4-bed, 3-bath home on a 1/3 acre property exudes warmth and welcomes you with open arms. With over 4,000 sqft of designed living space including detached carriage house, every detail has been carefully curated to create a captivating ambiance. From the stunning granite counters and backsplash to the high end appliances, including induction cooktop and wine bar off the dining room. The generously sized kitchen effortlessly flows into the main living and dining areas, creating a seamless space for entertaining family and friends. Step outside into your fenced and fully PRIVATE OASIS, complete with a refreshing 40x20 pool, soothing fountains, and a delightful entertaining space that will surely make gatherings a memorable one. The detached heated garage features a 1 bed, 1 bath carriage house above providing a perfect haven for guests, or to generate vacation rental income. For the gym buff, enjoy the mancave with 3 piece bath and beside the pool. Top it off with 2 sheds, a playhouse and a hidden backyard court! This dream home in a dream location is a MUST SEE! Call your favourite agent to book a showing today Please note listing is contingent. (id:47466)

 Sign up & Get New
Sign up & Get New