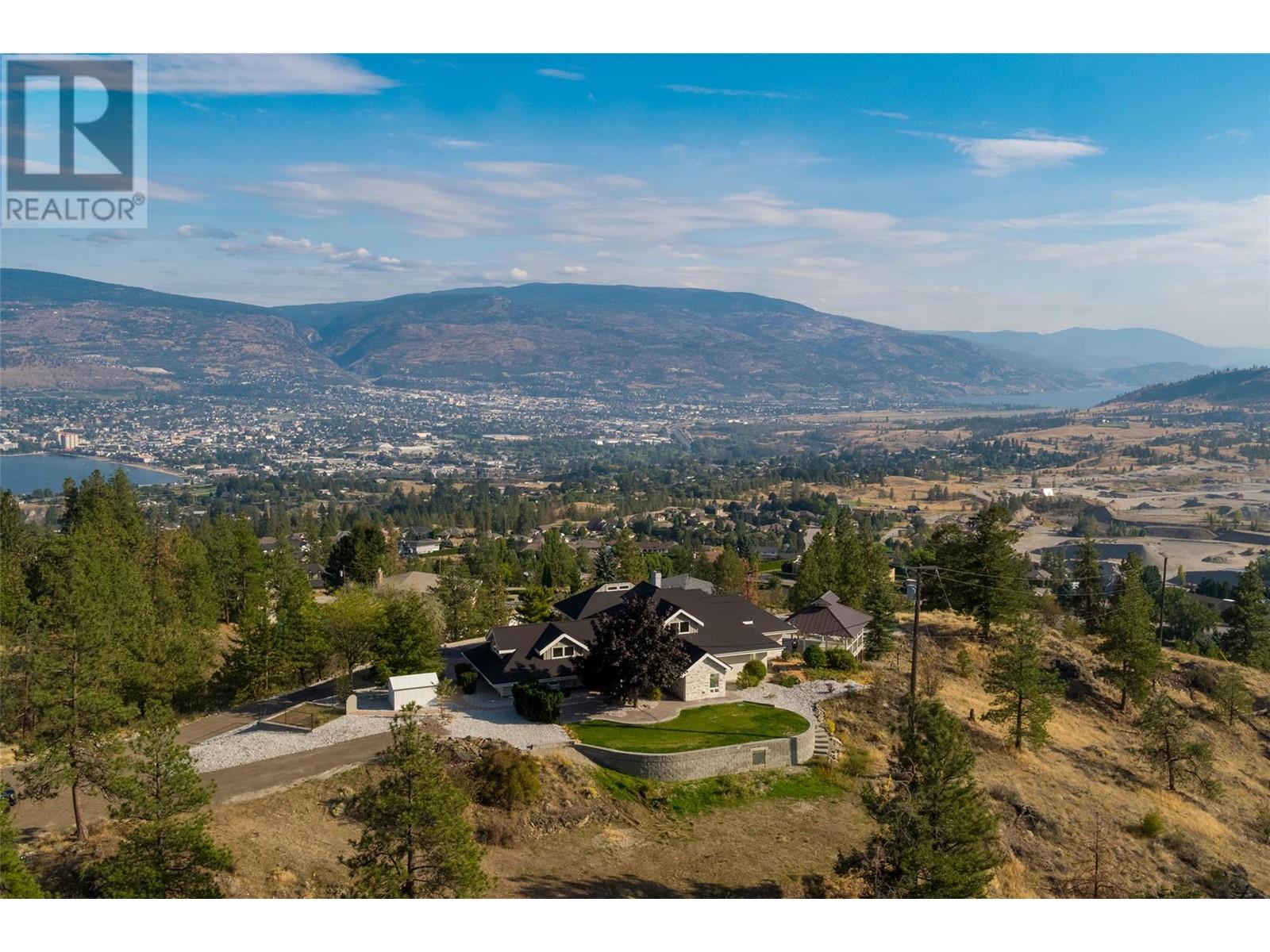
Introducing an extraordinary 4.75-acre private estate w/ stunning panoramic views of Lakes, City, & Valley. The 4128 sqft modernized residence boasts high-end finishes, including a sleek Bosch-equipped kitchen & espresso coffee bar. Updated bathrooms, new flooring, upgraded windows & brand-new roof enhance its appeal. Vaulted ceilings flood the family rooms w/ natural light, while a pellet stove fireplace & wood-burning stove provide warmth. The main floor features a luxurious master bedroom w/ a 6-piece en-suite, an office/bedroom, spacious laundry/mud room with a built-in shower for pets, & a 2-piece powder. Upstairs, two bedrooms share a modern 4-piece bathroom. Automated front gates, professional landscaping, & a sealed driveway add allure. Triple-car garage w/ epoxy flooring accommodates vehicles & toys. This private estate epitomizes luxurious living, located 3 min from West Bench Elementary School & 7 min from downtown. Don't miss this rare gem. (id:47466)

 Sign up & Get New
Sign up & Get New