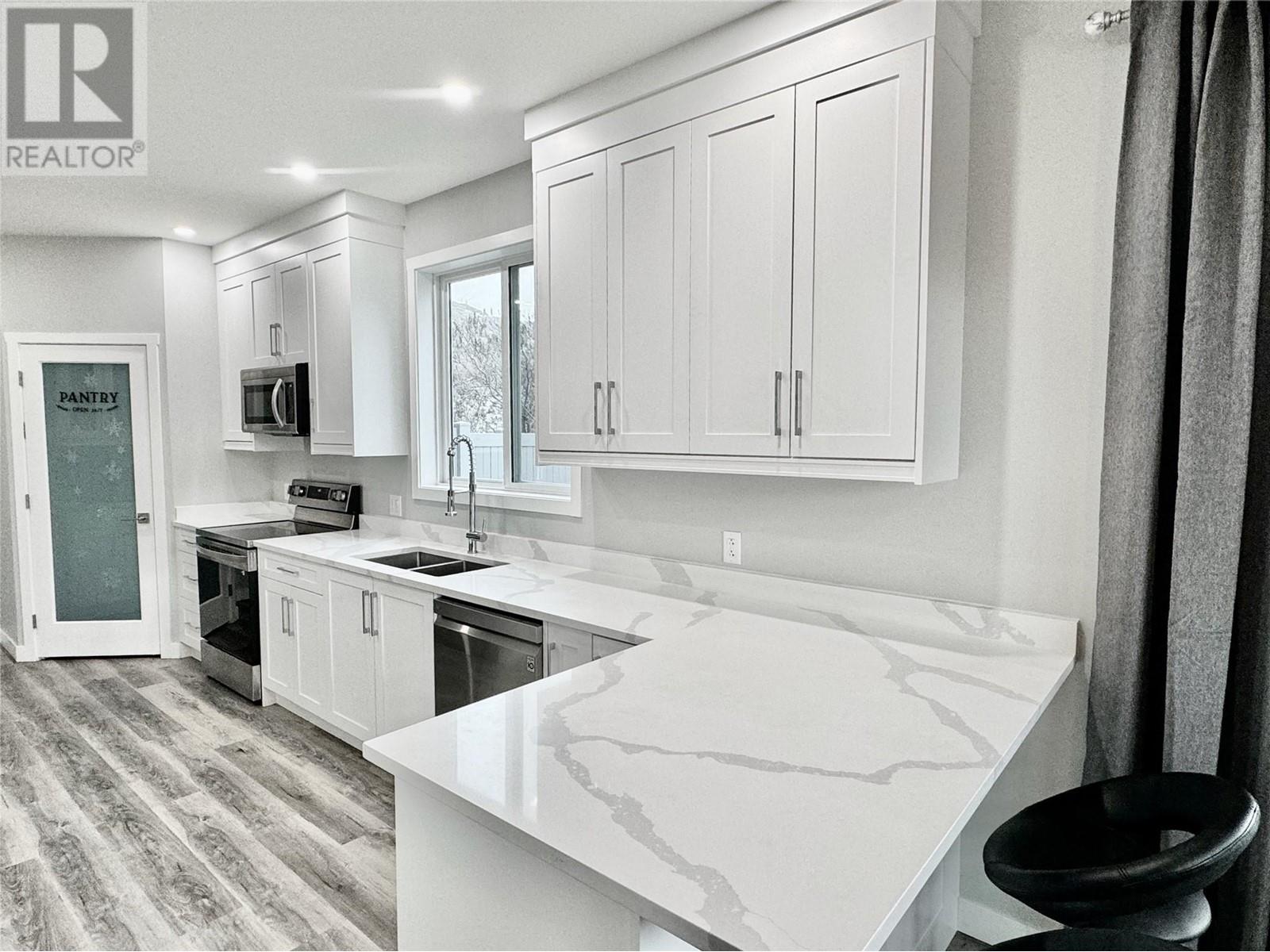
Welcome to Peach Terrace, your gateway to modern living in the heart of a family-friendly neighborhood! This brand new 3-bedroom, 3-bathroom home has been thoughtfully designed to offer the perfect blend of space, style, and convenience. Step inside this contemporary oasis and be adorned by high 9' ceilings that invite natural light to illuminate every corner. The living room is your haven for cozy evenings by the fireplace, creating a warm and inviting atmosphere for relaxation and family bonding. This kitchen is truly a culinary masterpiece, Quartz countertops, stainless steel appliances, peninsular bar, a walk-in pantry, and lots of storage. If you're preparing a quick weekday meal or hosting a dinner party, this kitchen is seamlessly connected to a private covered patio area! Upper-floor laundry for added convenience, an actual size double car garage (21' x 20') Plus, an extra paved parking space. Stay comfortable and energy efficient in every season with ductless heating and A/C: Each bedroom occupant can select their perfect temperature! Peachview Terrace is more than just a home; it's a lifestyle. Modern amenities and proximity to schools, restaurant, downtown shopping in Oliver: the working heart of the South Okanagan Valley. Make Peachview Terrace your home, and experience the perfect combination of modern luxury and family-friendly living. Bonus: Fully fenced Yard with 6"" Solid Vinyl fencing package. Rental OK. No Age Restriction. (id:47466)

 Sign up & Get New
Sign up & Get New