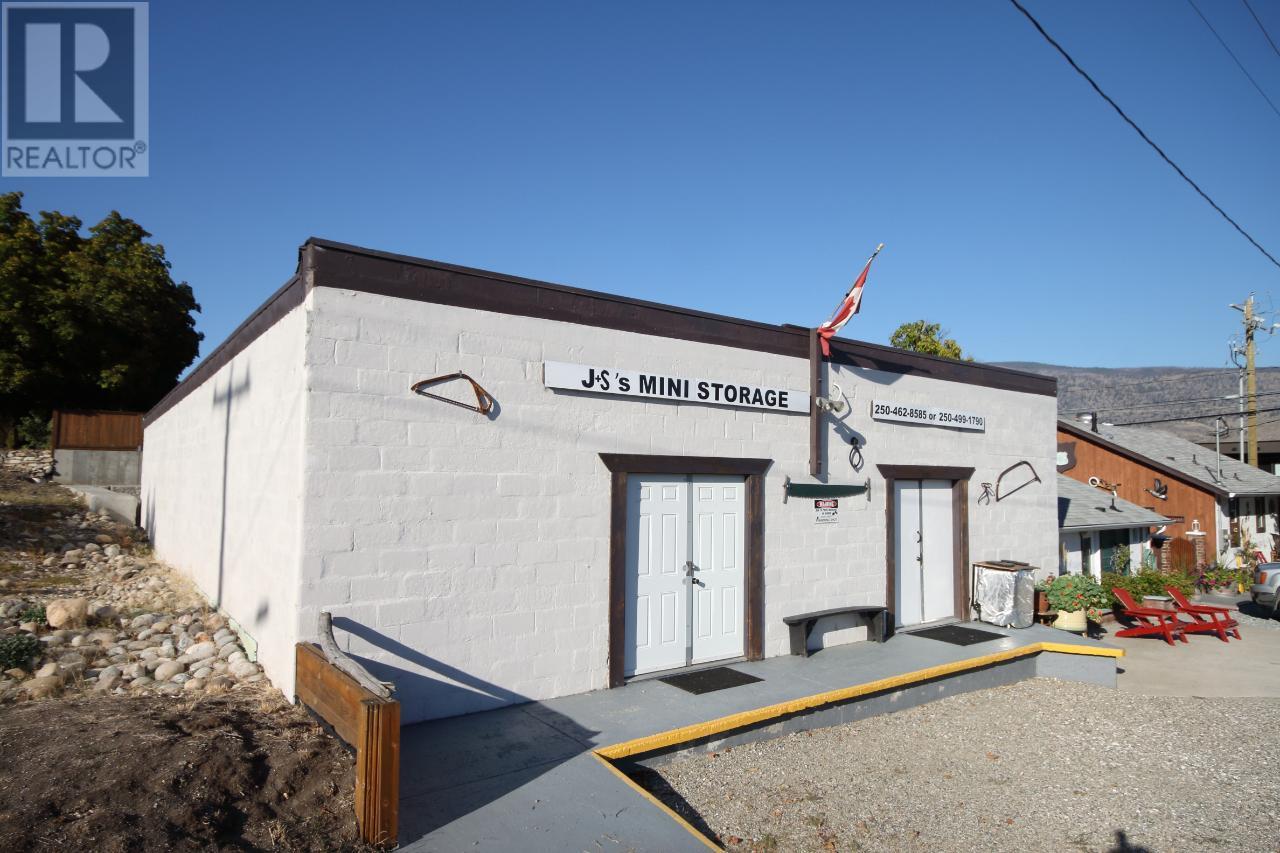
EXCEPTIONAL INVESTMENT OPPORTUNITY in Oliver, BC—a mini storage business and residential combo. This is a well-maintained and well-established property with two power meters and RM1s zoning-Residential Medium Density with legal non-conforming use. Situated on a prime 0.138-acre corner lot, this property boasts a strategic location just off Main Street/Hwy 97, ensuring easy access for customers and convenience to local amenities. This is an ideal choice for investors or entrepreneurs looking for a multifaceted investment that is both income-generating and comfortable living. The core of this investment is an established 1600sf mini storage with 16 units and a workshop. More than just a storage facility, this investment includes a charming one-bedroom plus den home with many recent updates. The property also has a separate one-bedroom, one-bathroom caretaker's cottage. As a great holding property, this site presents various lucrative avenues. The unique combination of income-generating mini storage, a residential home, and a caretaker's cottage on site creates a rare multifaceted investment. Beyond the financial prospects, this property is in the vibrant community of Oliver, BC, a region known for its scenic beauty and warm, welcoming ambiance. As Canada's Wine Capital, Oliver offers a blend of leisure and lifestyle, making this investment not just a financial decision but also a lifestyle choice. Don't miss out on this exceptional opportunity. (id:47466)

 Sign up & Get New
Sign up & Get New