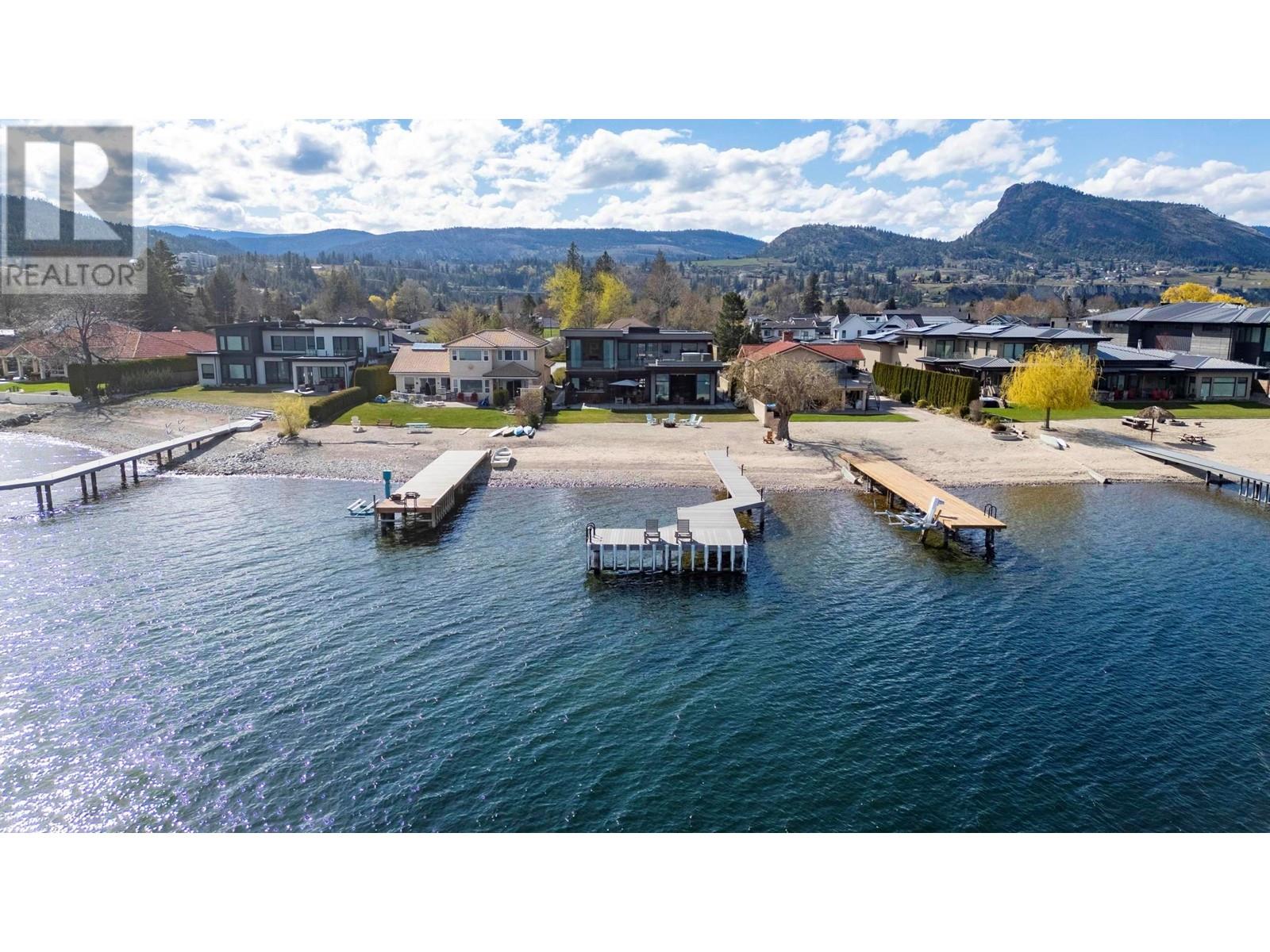
Stunning lakefront home nestled on the shores of the prestigious Trout Creek area of Summerland. The residence offers 4600 sq.ft. with 4 bedrooms and 5 bathrooms, and is built to the highest standards with steel beams and in-floor heating throughout. Upon entering the home via the oversized front door, you are greeted by a grand foyer with skylights and clear sightlines spanning throughout the home toward the shoreline. The kitchen area features an oversized kitchen island and a large pantry area, and opening windows to create a full pass-through to the outdoor entertainment space. Off the foyer is the ""hidden"" powder room, making for a unique feature! There is a full bedroom/office on the main, as well as a dedicated theater room. The living room has a large wet bar, fireplace, and exterior access. Outside, the concrete deck area transitions to a grassed backyard before reaching the flat sandy beach, complete with a full dock. Up the floating stairs is the secondary level with the master bedroom, facing the lake. The master ensuite has his/her sinks, a tiled steam shower, and a free-standing tub. The two upstairs bedrooms each have a full ensuite, and the deck measures over 50' across with a hot-tub, BBQ, and patio furniture. The oversized triple-car garage offers a finished 800 sq.ft. suite above, making this the perfect spot for guests, family, or a caretaker. Gated access and a large front yard finish off the newer landscaping on this 0.492-acre lot. (id:47466)

 Sign up & Get New
Sign up & Get New