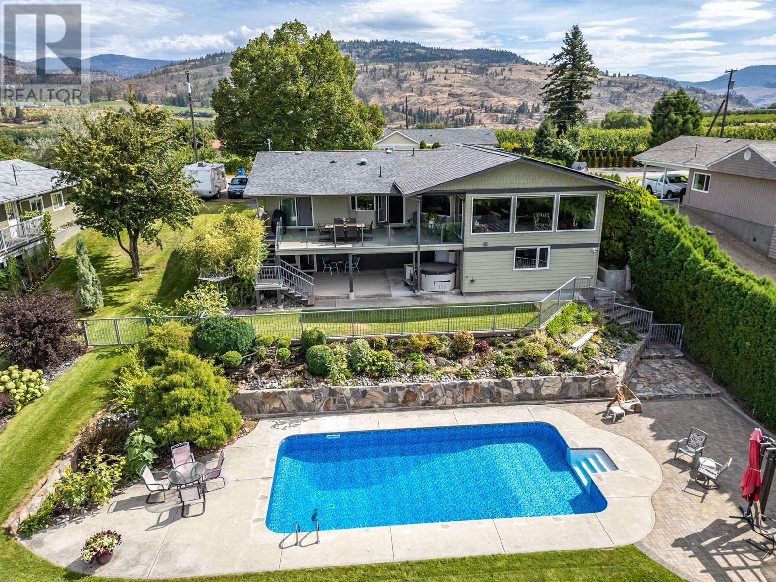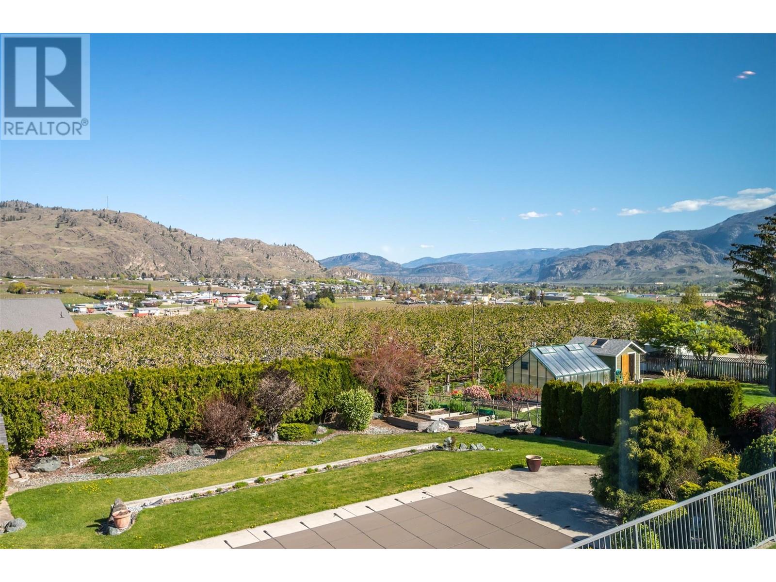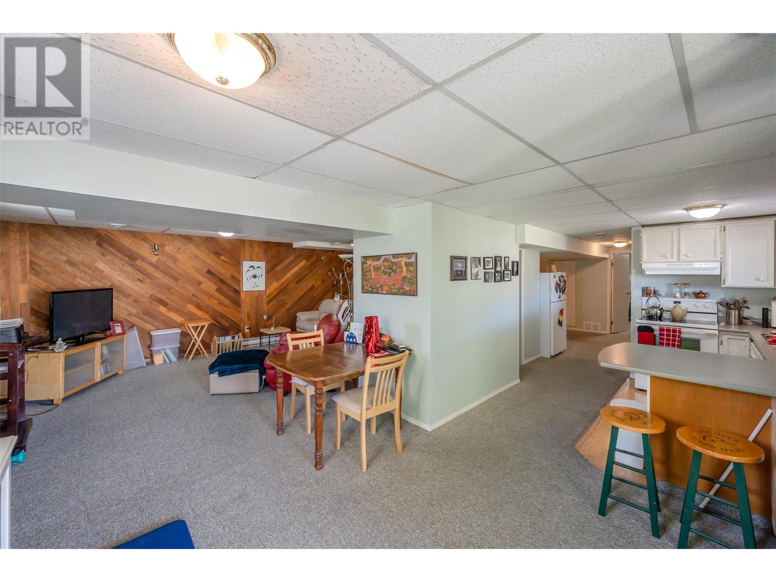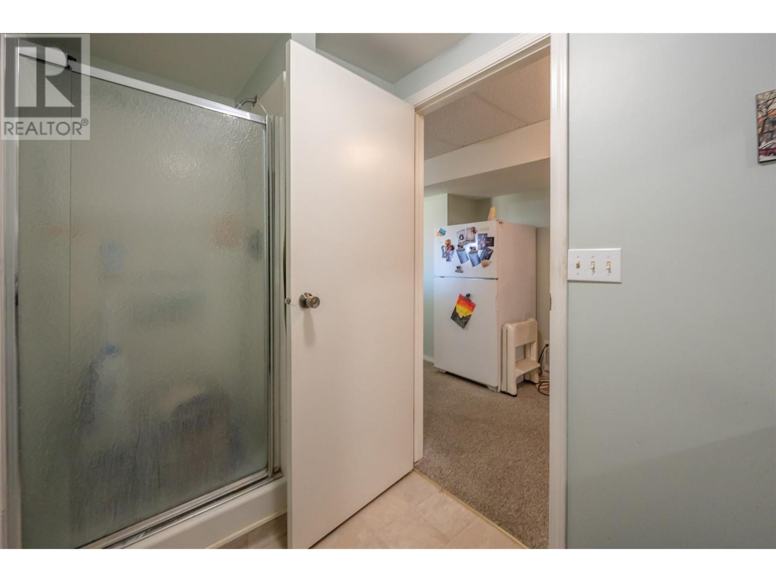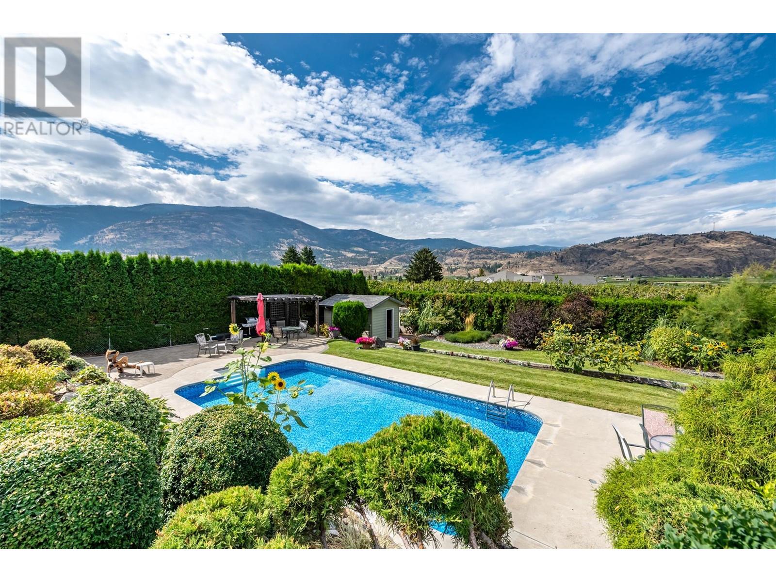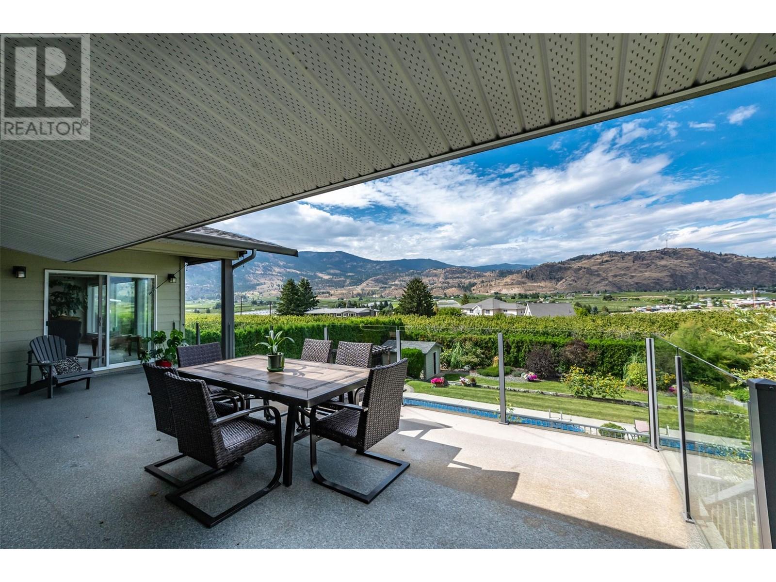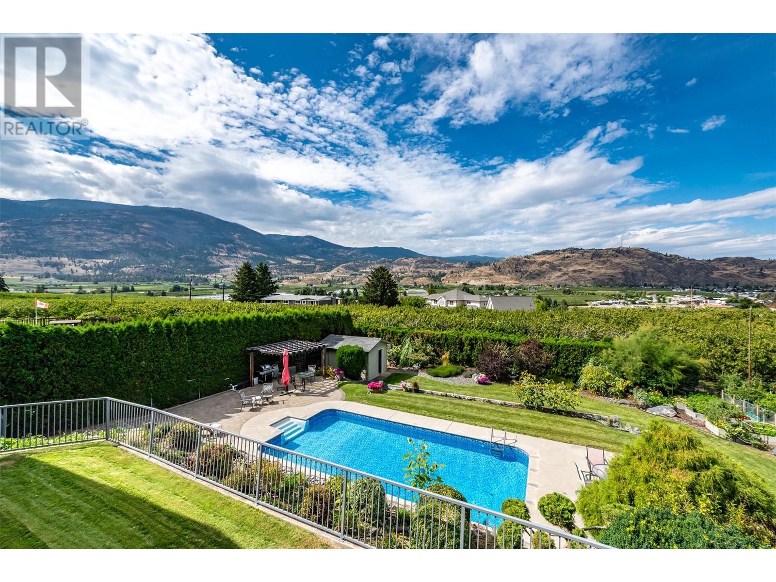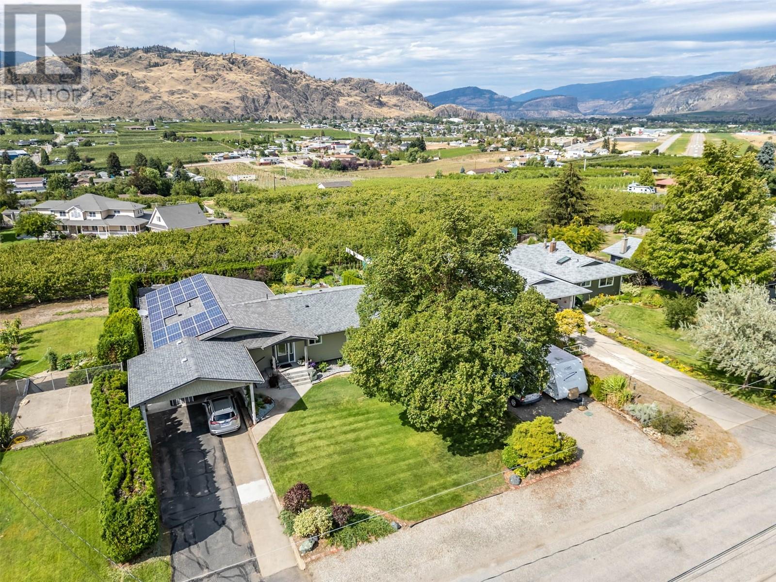New to the market... 5614 YARROW STREET - Perched to take in SPECTACULAR VISTAS of Oliver and McIntyre Bluff, this west-facing gem offers BEAUTIFUL SUNSETS, long afternoon sunlight, and prime storm watching. Substantially renovated in 2000 by a respected local builder, the main floor was completely reconfigured to maximize views and create an open-concept living space that seamlessly connects the living room, dining area, and kitchen. An office off the kitchen can easily serve as a third bedroom on the main floor. Enjoy large family get togethers on the large deck, or BBQ down on the pool deck, its perfect for entertaining. The tastefully updated Main Floor is level entry with primary bedroom and ensuite adds comfort and ease, while the lower level features an unauthorized in-law suite with two rooms, a separate entrance, laundry, full bath, spacious living area, and designated parking, perfect for company or tenant is happy to stay on. Bonus Studio on Lower South Side of the home is ideal for an Airbnb Space, pool change room, Home based business office, or creative space. Enjoy summer days in the inground saltwater pool, surrounded by a large entertainer's patio, mature landscaping, and fully fenced and irrigated .38 acre lot. Additional highlights include SOLAR PANELS, a 2-car attached carport, garden shed, RV parking, and ample extra parking. Rarely do homes on Yarrow come available—don’t miss this opportunity! (id:47466)
