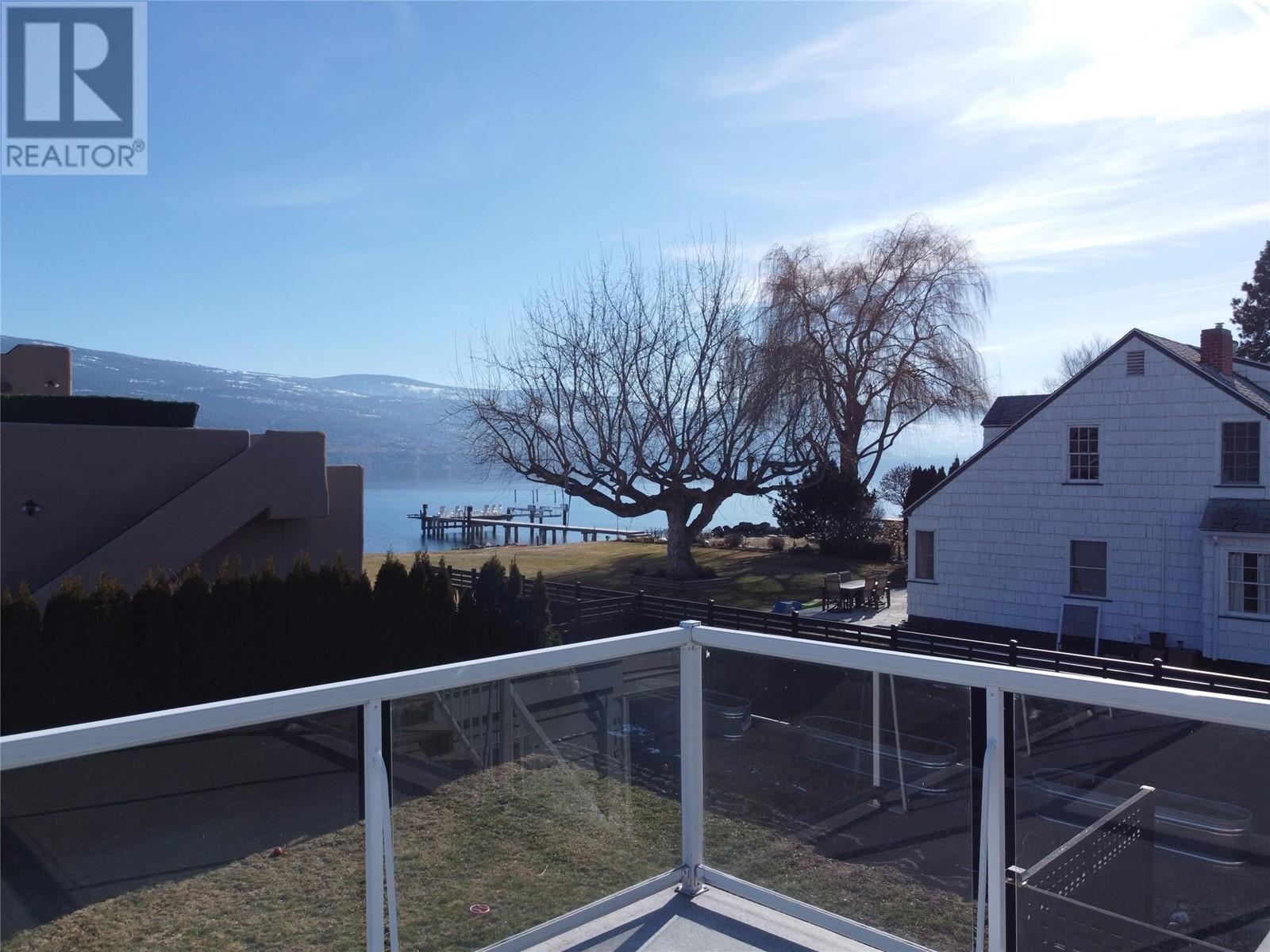
Situated steps from Okanagan Lake, this beautiful home is turn key with updates throughout. Covered level entry with double doors, an inviting family room with gas fireplace, patio slider to the private fenced yard, additionally a 5 pce bathroom and private bedroom, also a office/bedroom and utility room. Upstairs the open concept living area with ""wow"" lakeview, stacked stone gas fireplace, quartz kitchen complete with island breakfast bar, Fisher & Paykel stainless appliances including induction cooktop and double wall ovens, dining area that opens to the spacious covered oversize entertainment deck. Attached garage, storage/workshop space. RV/boat parking all in an excellent location on a no-thru street. Call today to view. All measurements taken from IGUIDE. (id:47466)

 Sign up & Get New
Sign up & Get New