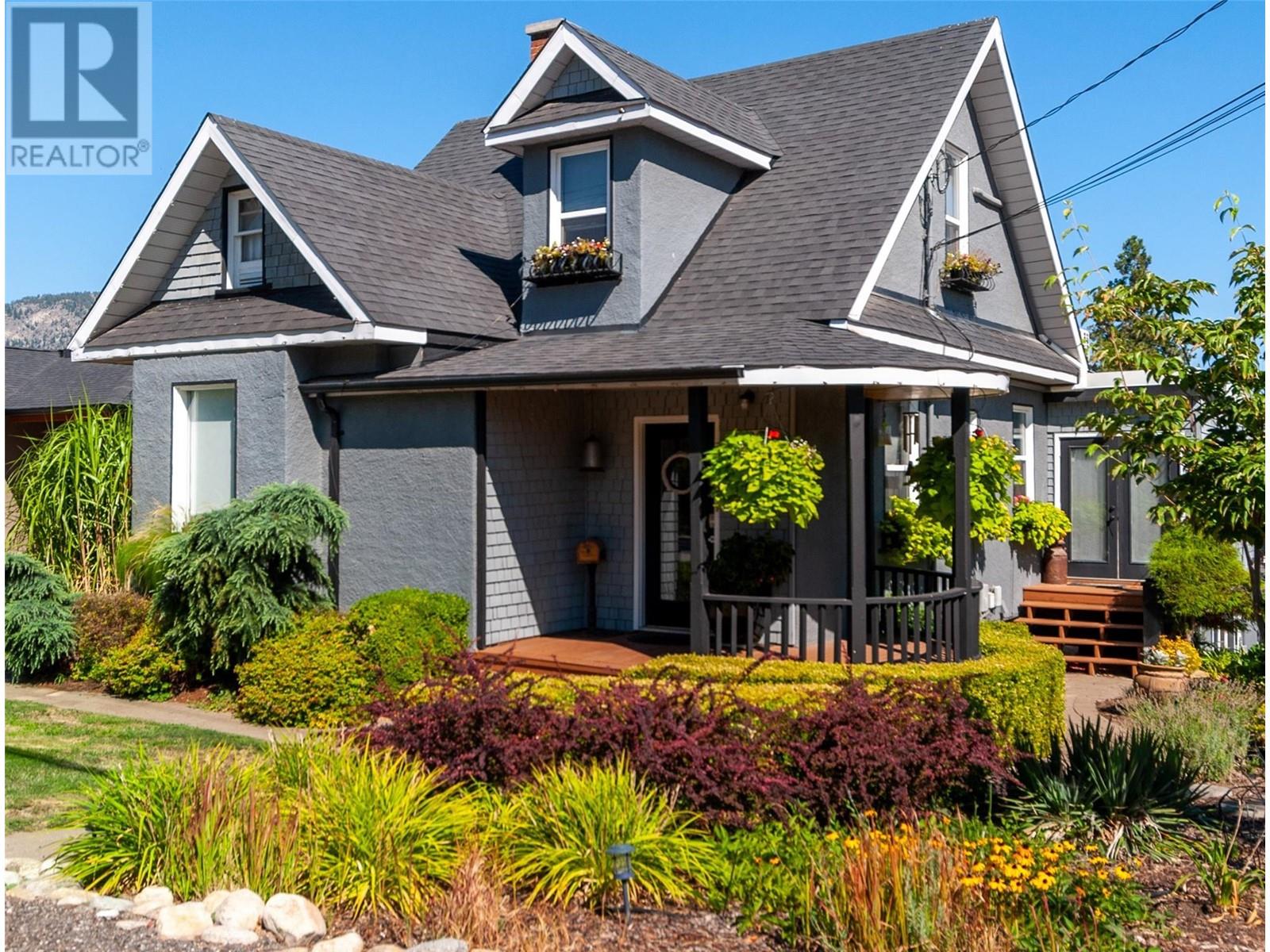
Nestled in the coveted Vancouver Hill area, this charming home epitomizes uniqueness & versatility. With impending Airbnb regulations, this property stands as a prime investment, perfectly poised to cater to vacationers while complying with new housing laws for years to come. Pristine landscaping & timeless character, the residence boasts a picturesque ambiance, accentuated by views of Okanagan Lake & the mountains from its private patio & mere steps from the beach, marina, wineries, KVR Trail, & downtown. Inside, the home exudes original charm while benefiting from over $100K of upgrades. The main floor has stunning flooring & natural light streaming thru large windows. A gas fireplace adds to the inviting living room & a gourmet kitchen boasts quartz countertops, wall oven, gas cooktop, eating nook & a private patio offers an ideal setting for gatherings. The main floor hosts a master retreat, complete with a walk-thru closet & access to a 3pc bthrm, & a laundry rm. The upper level has a spacious bdrm with its own 3pc ensuite. On the lower level is a family rm with access to an outdoor sitting area & a full 4pc bthrm. Additionally, a dedicated area on this floor features a 3rd bdrm with its own 3pc ensuite, a versatile TV/office space, & a gym with outside access. Various living arrangements, offering potential as an in-law suite or guest quarters. Total sq.ft. calculations are based on the exterior dimensions of the building at each floor level & inc. all interior walls. (id:47466)

 Sign up & Get New
Sign up & Get New