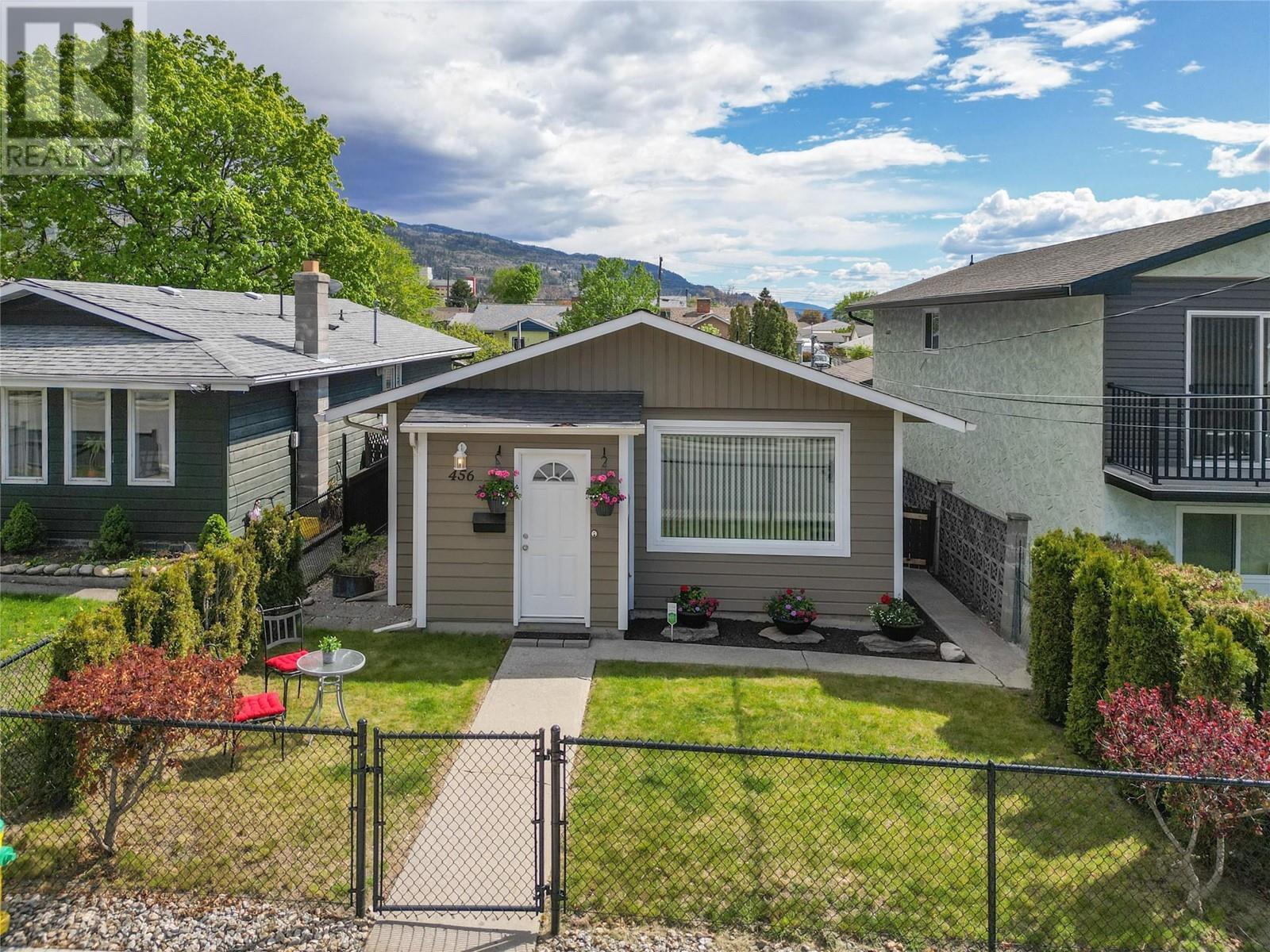
CLICK TO VIEW VIDEO. What a pleasure to showcase this property that's been very well taken care of. Over 1,000 sqft, 3 bedrooms, 2 bathrooms and plenty new updates. Interior is buttoned up, exterior is taken care of, and it comes with a garage that has access from the back lane. As you walk in through the front door you'll find a mini mudroom to unload your shoes, coats or work gear, before finding yourself in a very bright open living space area with a comfortable, spacious kitchen with plenty of storage and lots of countertop. New vinyl flooring, bedrooms with new carpet, and a cozy living space with a large window. Before reaching the bedrooms, you’ll discover an awesome size laundry room with plenty of storage and the side door to the maintenance free backyard. This backyard has plenty of opportunities with a concrete pad for your patio set that looks out on a large open space with a structure that could be your single car garage or workshop. Right behind the garage there’s the option for your RV or additional vehicles with direct access from the back alley. This home is only half a block from IGA, 3 blocks from Penticton Plaza shopping mall with lots of amenities, and would offer a fantastic opportunity for a healthcare worker since it’s only a 5 minutes walk to the hospital. (id:47466)

 Sign up & Get New
Sign up & Get New