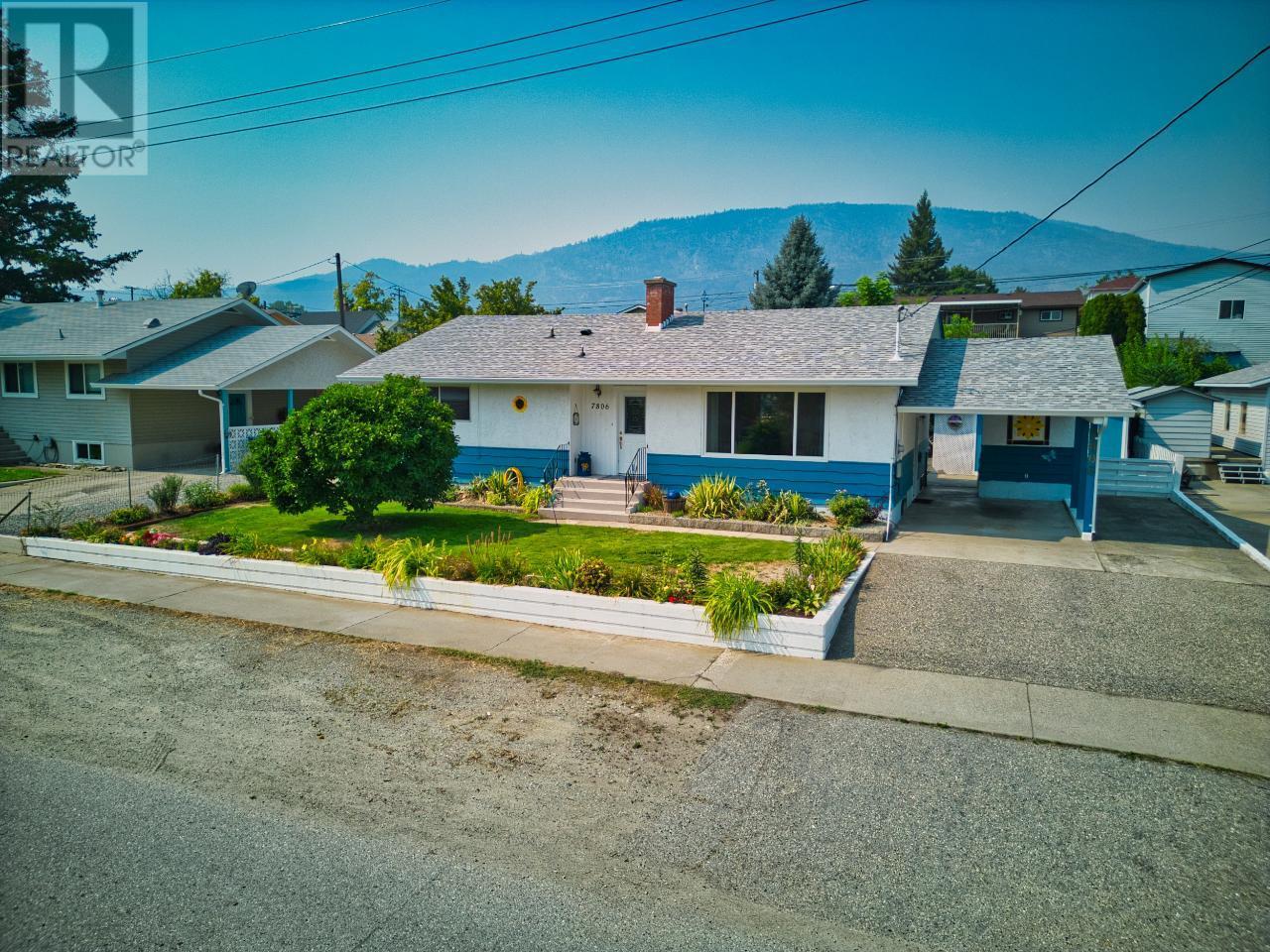
Location! Location! Location! It is ideal for young families, early retirement or empty nesters close to downtown Osoyoos. Steps to Main Street, shops, restaurants, and all amenities. A 5-minute walk to the Lake and sandy beaches. Clean well, well-maintained 5- 5-bedroom, 3-bathroom home. Newer air conditioner/heat pump system. Large laundry room/utility room with deep freezer, storage, and water softener. Raft room/workshop. This home is an oasis of relaxation and tranquillity. The beautiful yard is just waiting for you. With 2 covered patio areas. A large, fully fenced yard boasting mature trees, a beautiful assortment of shrubs, berry bushes and flowers with inground irrigation. Oversized detached single-car garage with workshop and additional RV / boat parking. Don't miss out on this opportunity to own a meticulously maintained home in the sought-after Osoyoos, BC. Schedule a viewing today and make this stunning property your forever home. (id:47466)

 Sign up & Get New
Sign up & Get New