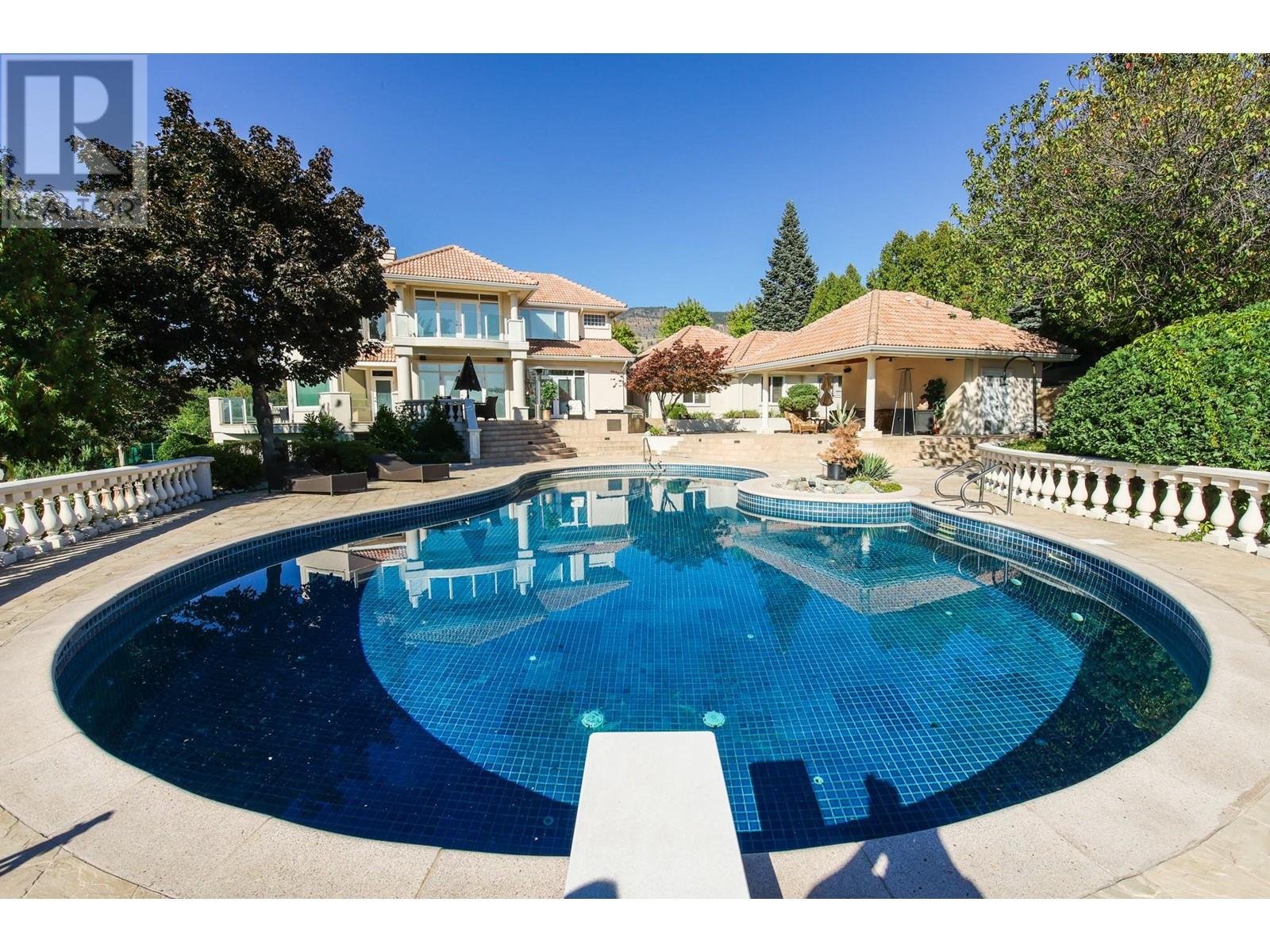
Welcome to ""Bella Vista Estate"", an extraordinary lakeview property offering total privacy in the East Bench of Osoyoos. This grand entertainment home encompasses over 6,000 Sq. Ft. of pure luxury, featuring stunning views of the lake, surrounded by vineyards. The estate boasts unparalleled amenities incl. pool, sauna, tennis court, 3-car heated garage and putting green, all set within an award-winning landscape design. The property is equipped with top-notch security and offers ultra-convenient remote access. The interior of the home is a masterpiece, finished with imported marble limestone, custom cherrywood, and adorned with Swarovski crystal chandeliers. It's a private resort and your dream home, offering breathtaking views and unparalleled elegance in every detail. (id:47466)

 Sign up & Get New
Sign up & Get New