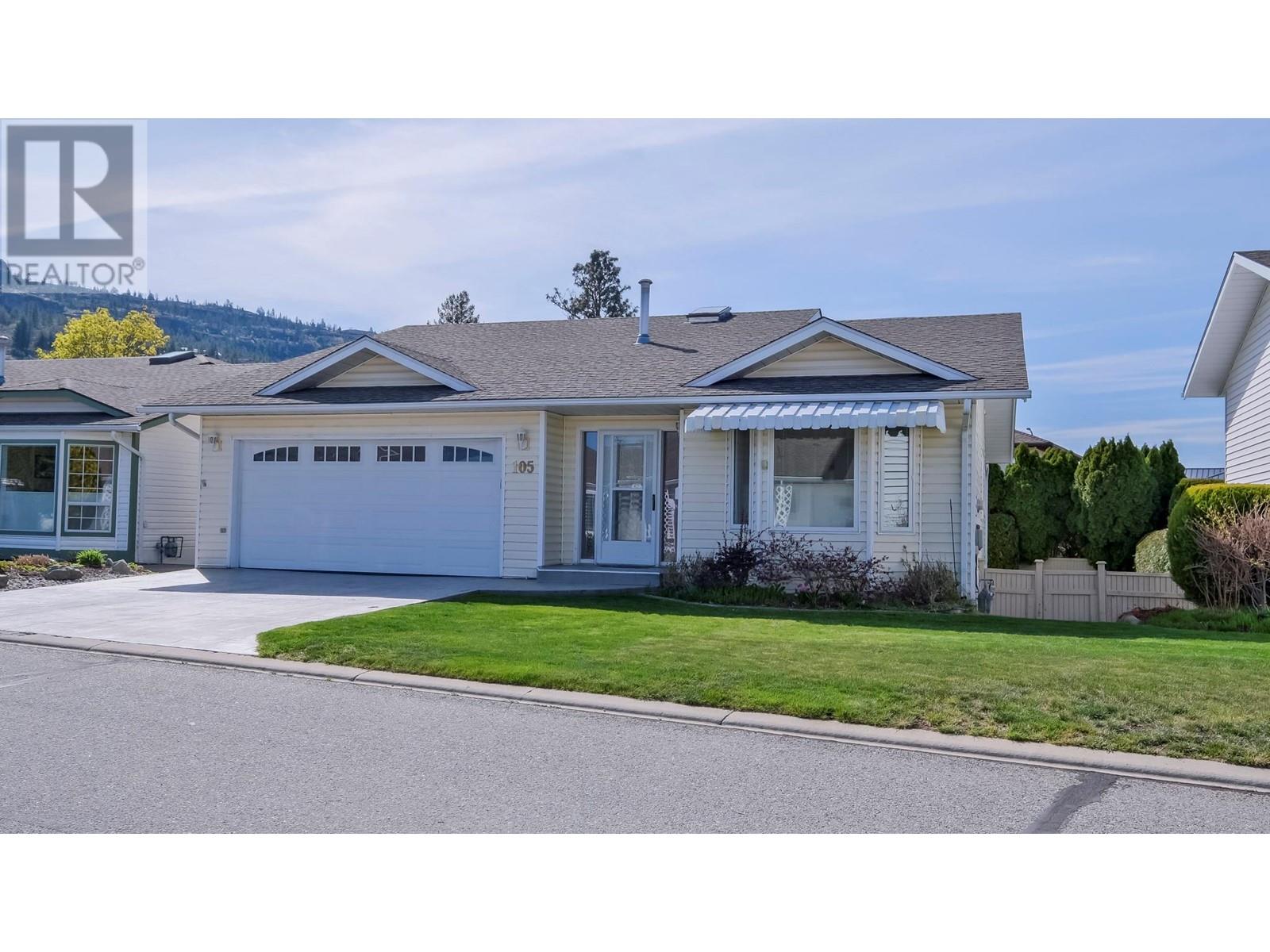
Welcome to The Springs, a gated community ideally located just a short walk from Skaha Lake, its beach, park, shopping, restaurants, and the seniors drop-in center. This fantastic 1546 square foot home features a double garage and a functional floor plan with 3 bedrooms and 3 bathrooms. Entertain effortlessly in the spacious living room with vaulted ceilings and a lovely bay window allowing lots of natural light to flood in. The generously sized kitchen offers plenty of cupboard space, newer appliances, and quartz counters. Just a few steps down, you will find a bonus room with a gas fireplace, a bedroom, full bathroom, patio doors to the back yard, laundry and lots of storage easily accessible. Outside, the fully fenced and private backyard provides an inviting space to relax and enjoy warm summer days. This age-restricted complex (55-plus) welcomes pets with approval and offers RV parking for added convenience at only $10.00 per month. The friendship Center (clubhouse) offers a games room, kitchen, library, seating areas and a fantastic patio with barbeques overlooking the water feature. This home has been loved and cared for by the same owners for many years and presents a great opportunity for buyers to make it their own. With a low monthly strata fee of only $75.00, this is a perfect place to call home. (id:47466)

 Sign up & Get New
Sign up & Get New